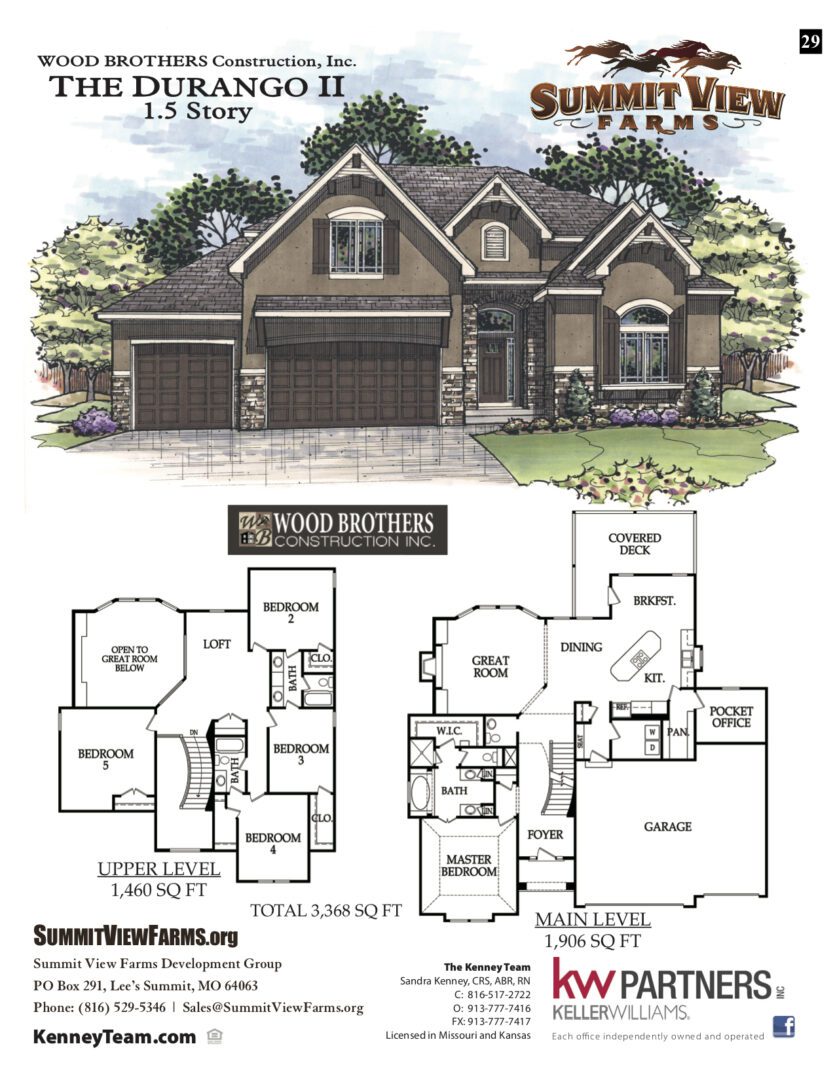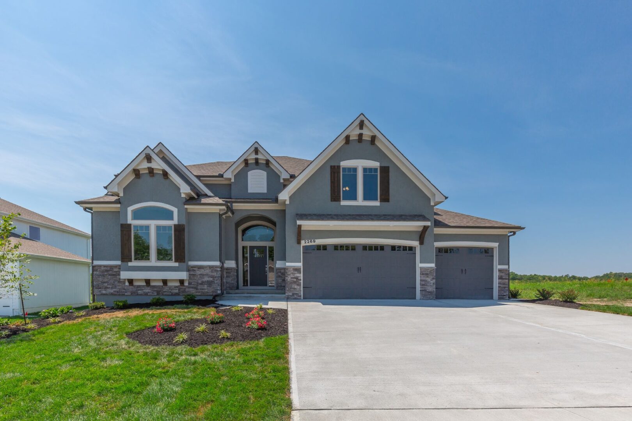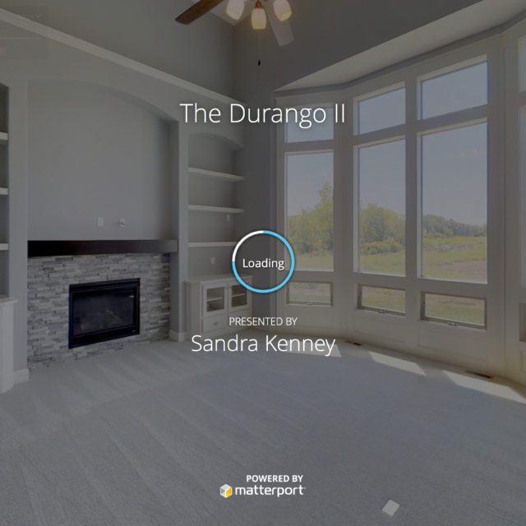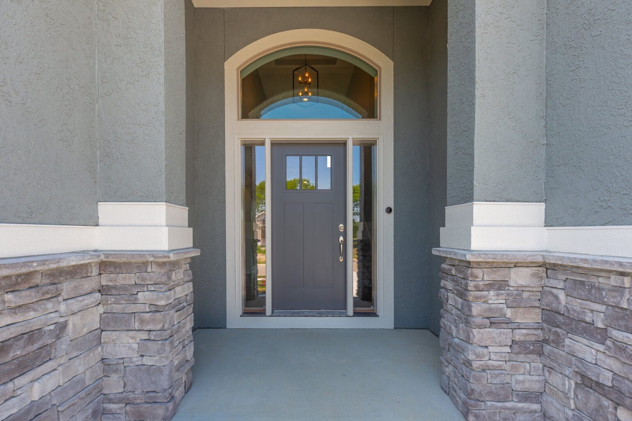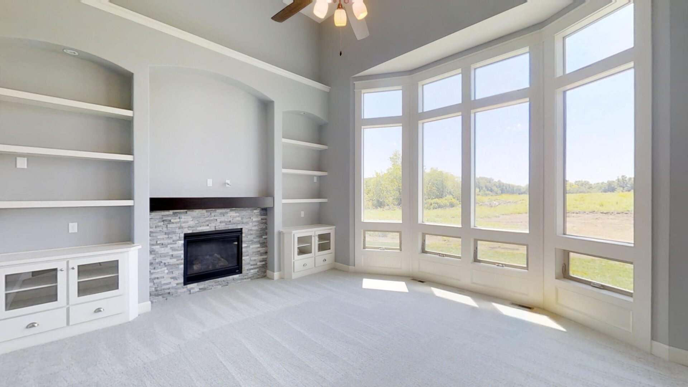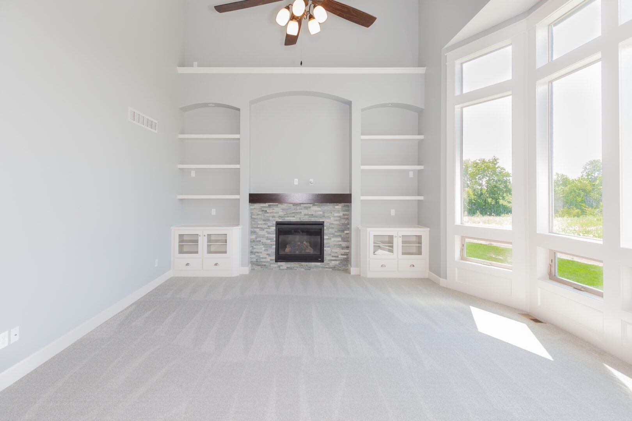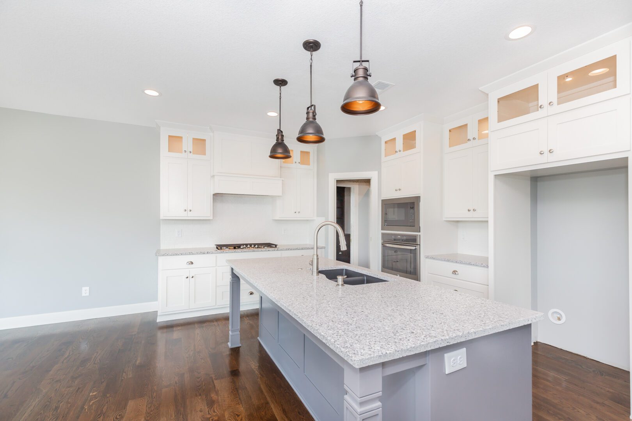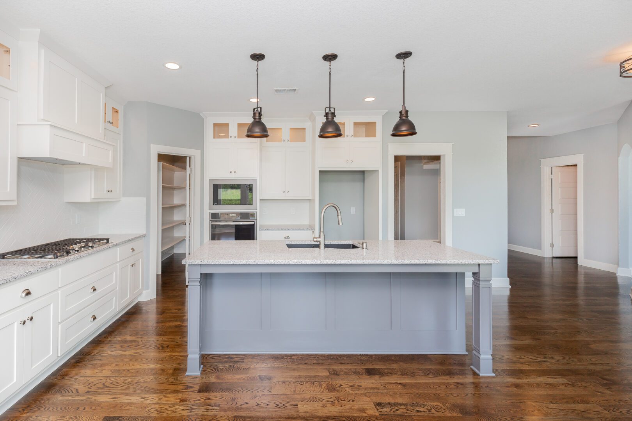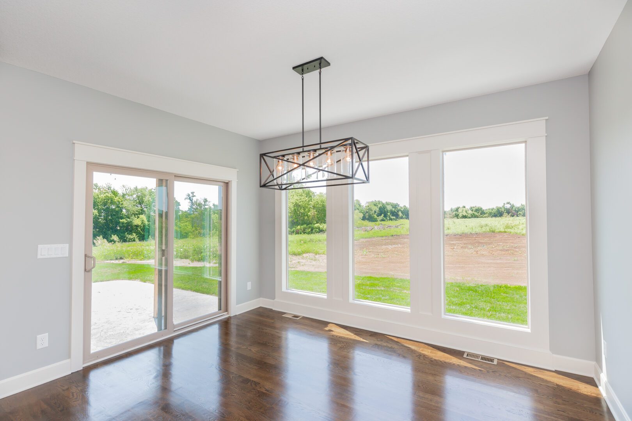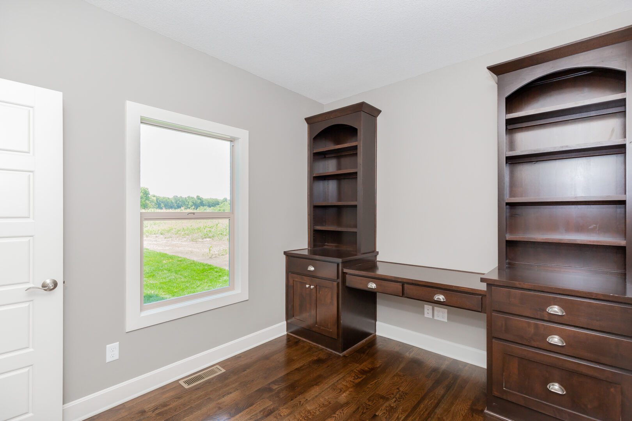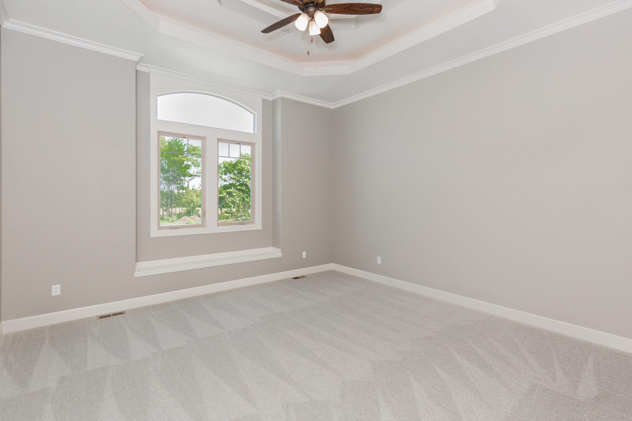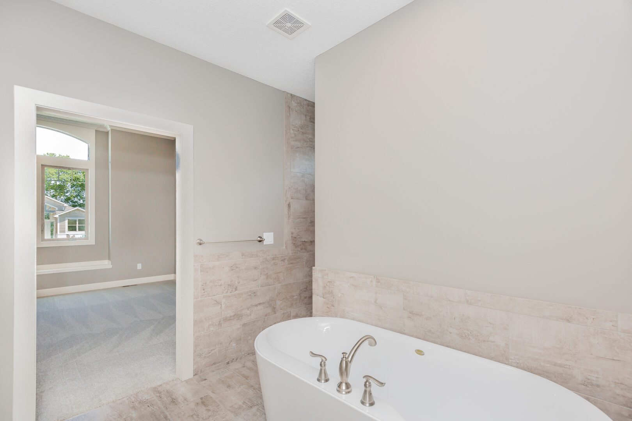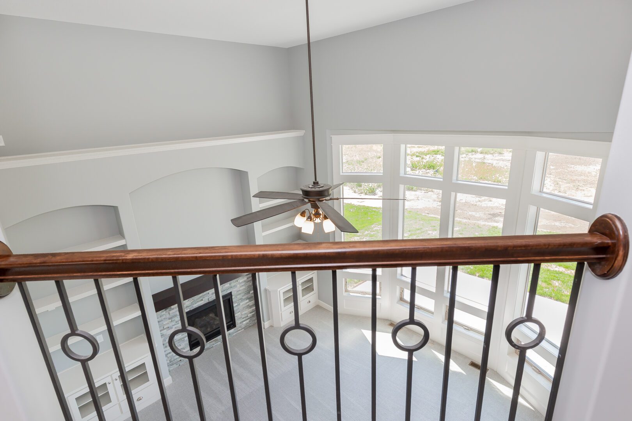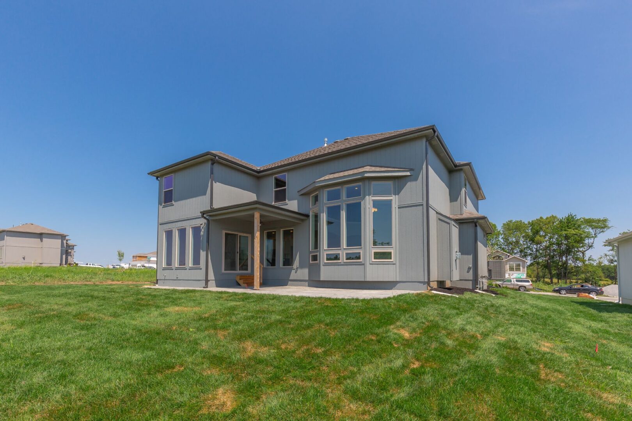Floor Plan Description
The Durango Offers Gracious Entertaining Space As Well As Room For Everyone. On The Main Floor, The Master Suite Is Well-Appointed And Spacious With A Four Piece Master Bathroom And A Large Walk-In Closet. The Open Great Room Is Adjacent To The Kitchen And Dining Room, Providing Room For Everyone To Enjoy Time Together. The Kitchen Has An Angled Island And Large Corner Walk-In Pantry. Upstairs, You’ll Find 3 More Bedrooms And A Bonus Loft Space, Which Is Perfect For An Extra Office Or Bonus Space. There Is An Storage Room On This Floor Too. Still Need Room To Grow? The Basement Offers An Ample Recreation Space With Room For A Bar And Game Table, Plus A Half Bath. Finishing The Lower Level Could Also Add 2-3 More Bedrooms And A Full Bath To This Home.
