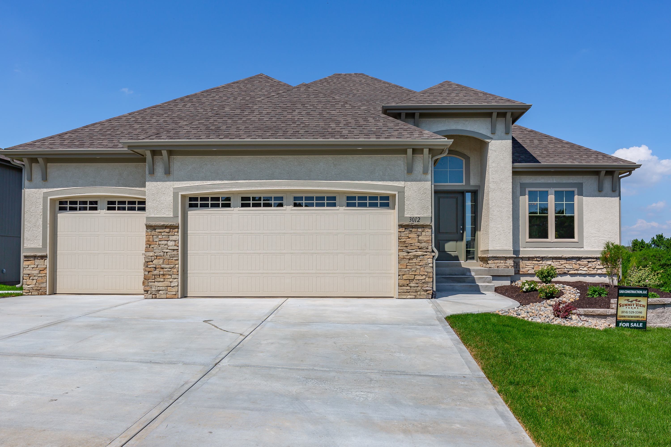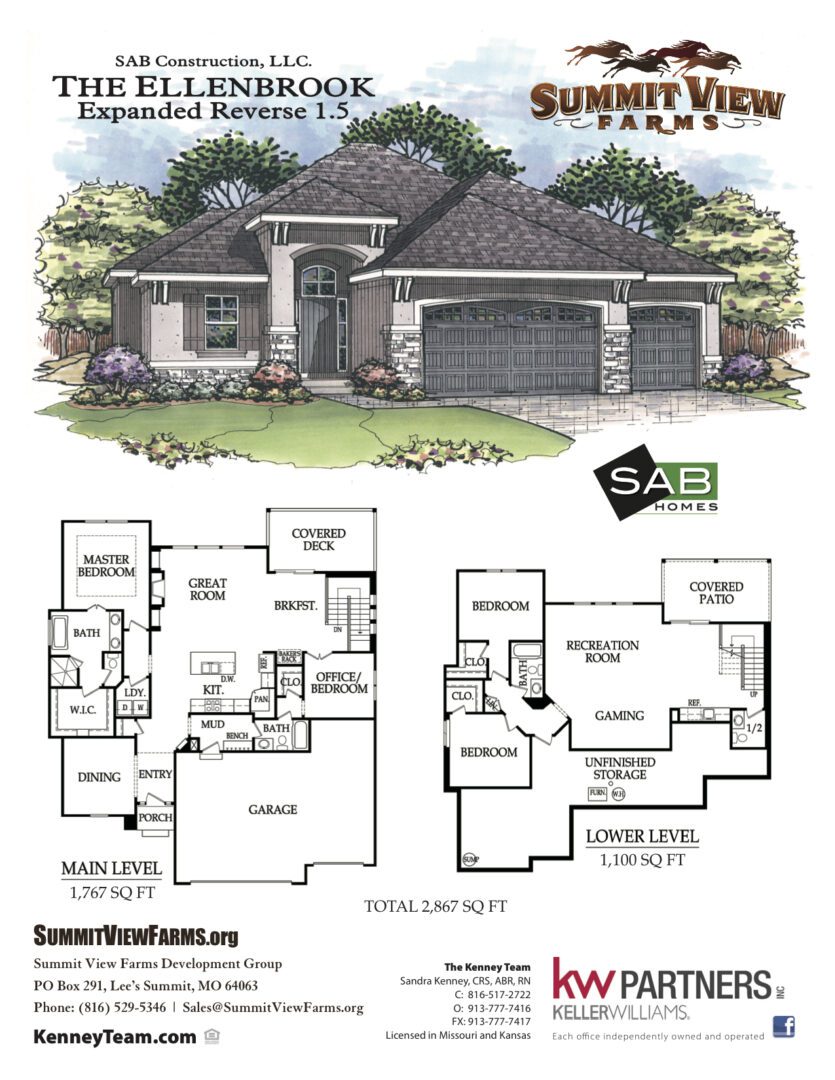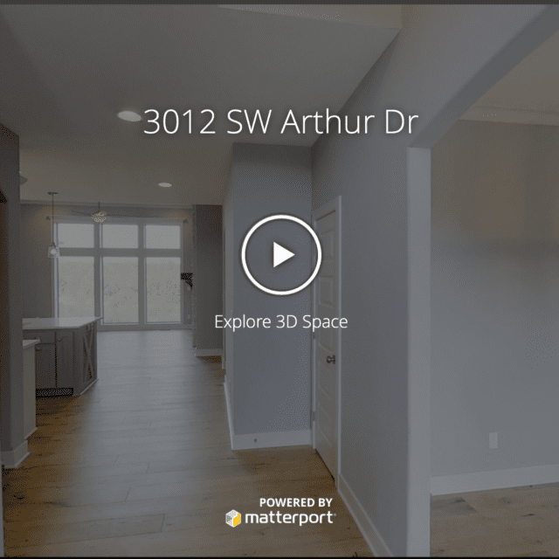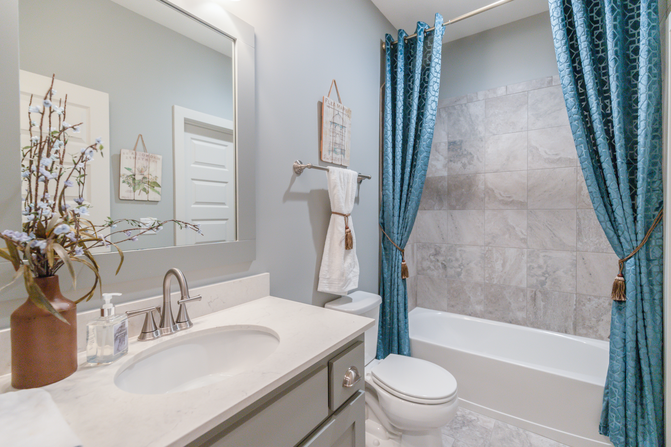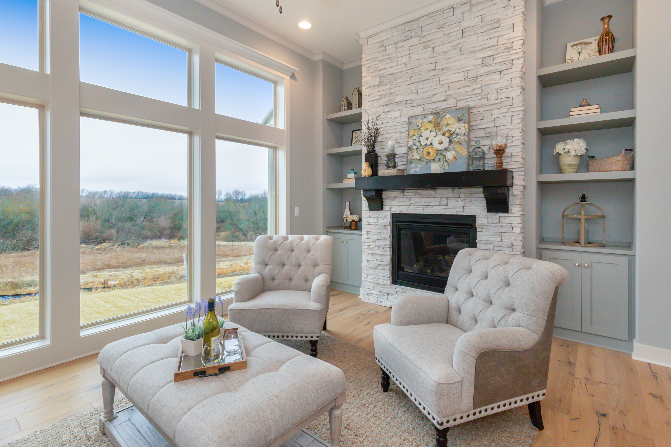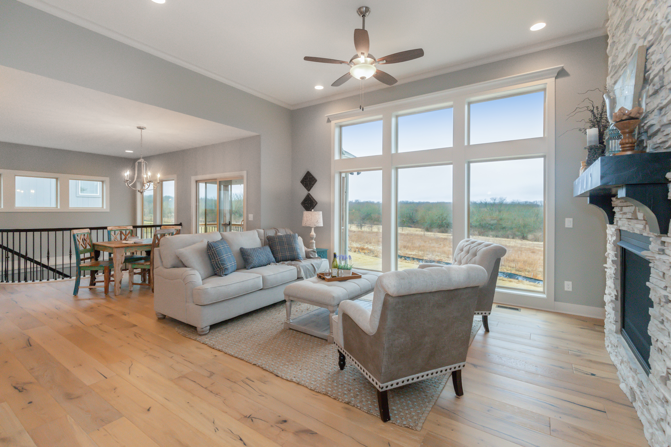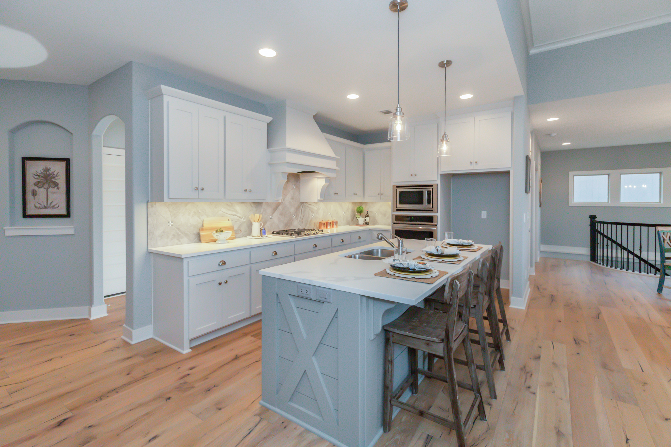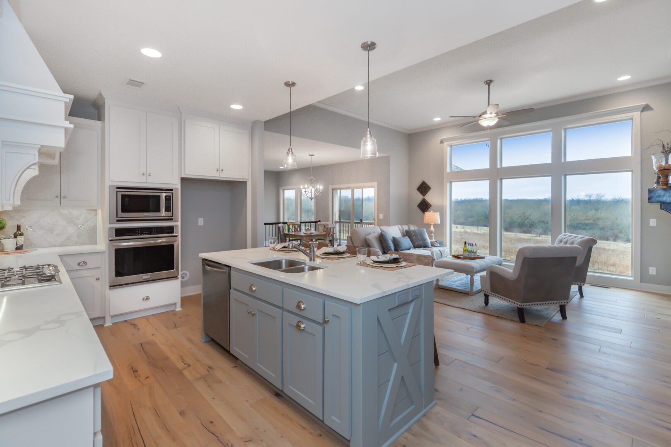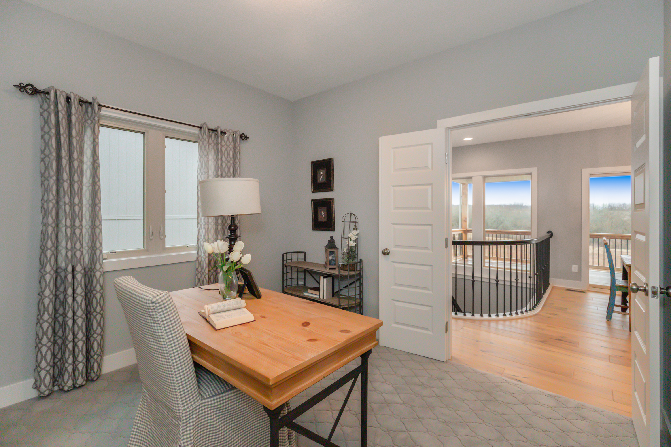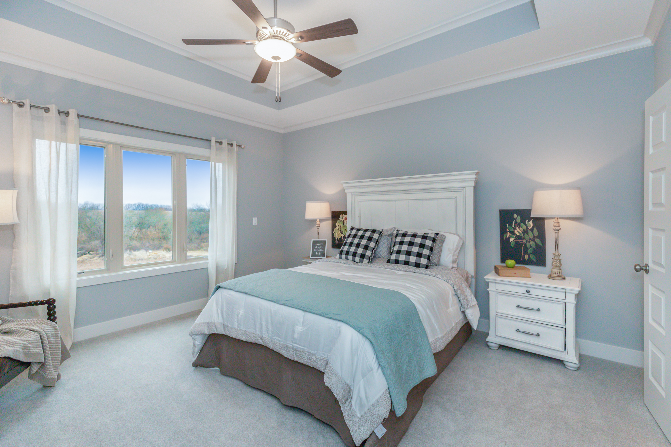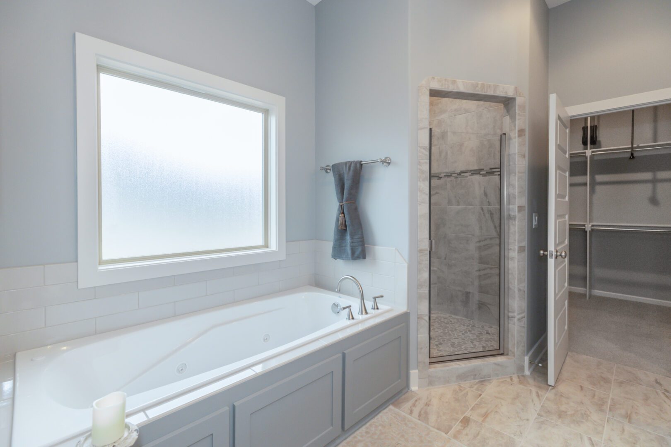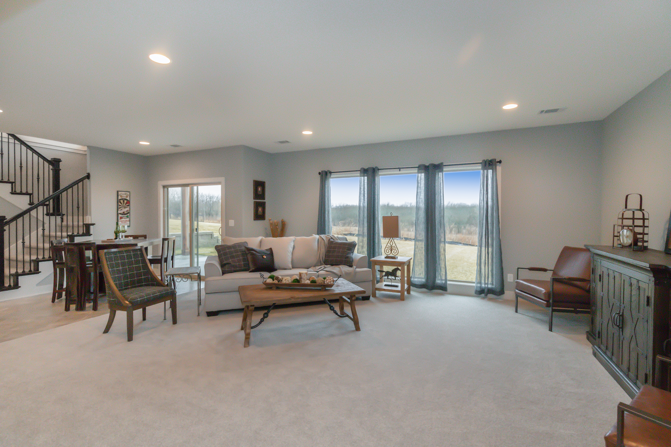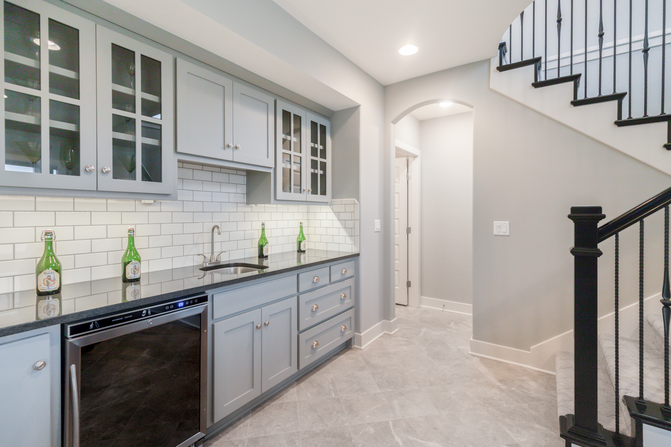The Ellenbrook
The Ellenbrook
BY SAB HOMES
Floor Plan Description
The Ellenbrook Is All About Wide Open Spaces And Plenty Of Bedrooms For Everyone. The Great Room Is Open To The Kitchen And Dining Area. The Master Suite Has A Four Piece Bathroom And An Extra Large Closet. The Main Floor Covered Deck Is Accessible From The Breakfast Area. The Main Floor Also Has A Guest Bedroom Or Office Close To Complete Bath.
Ready to move in?
