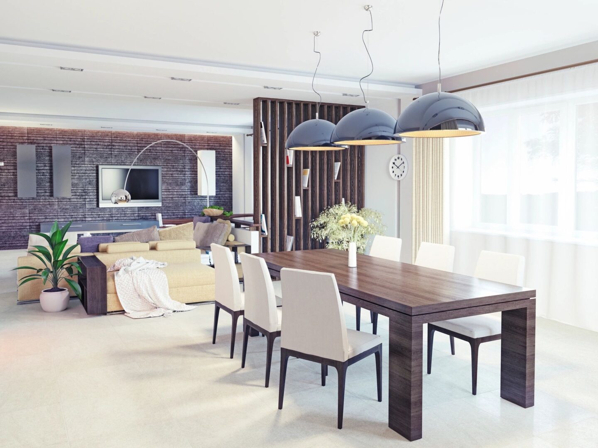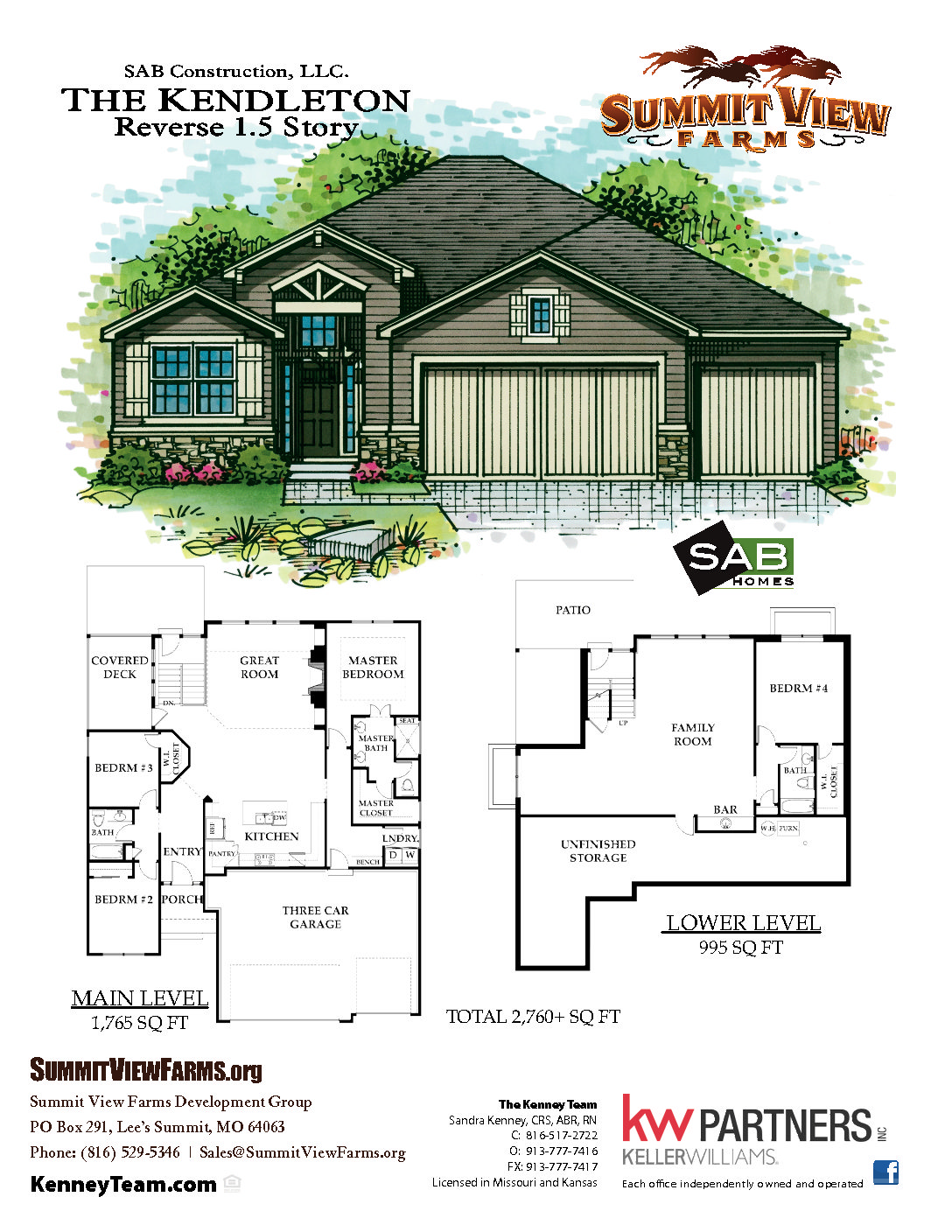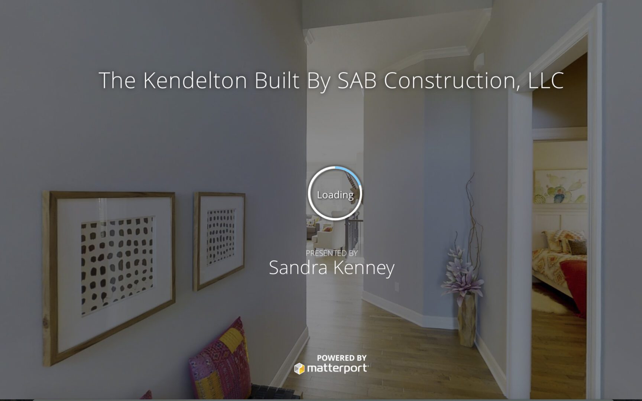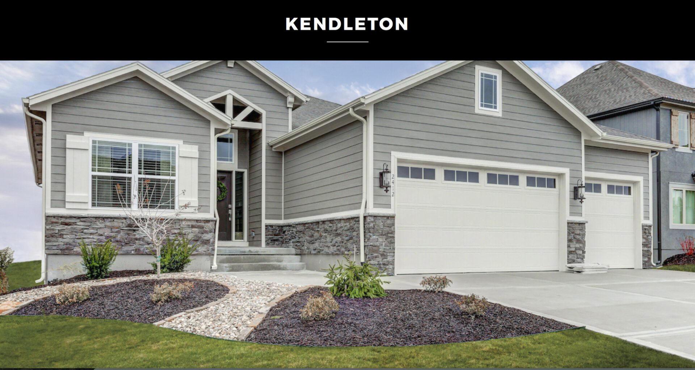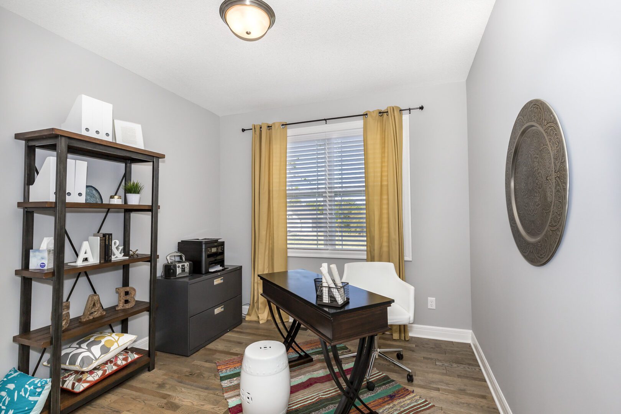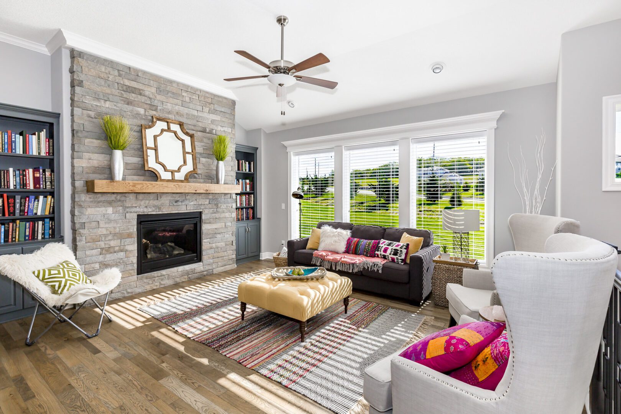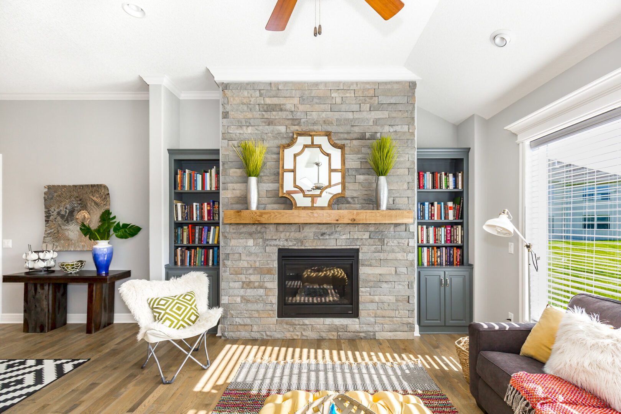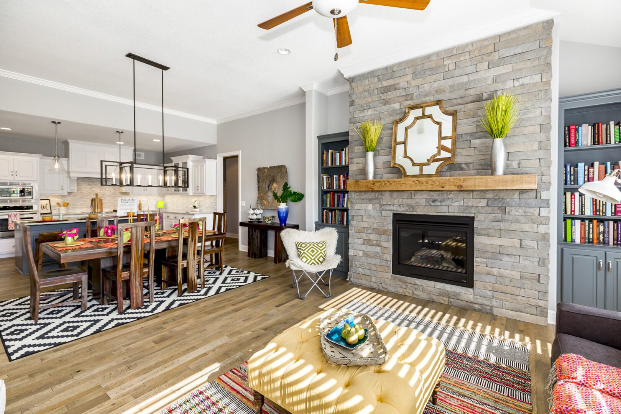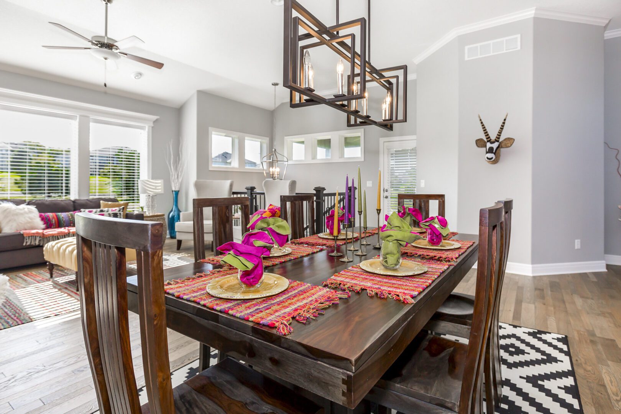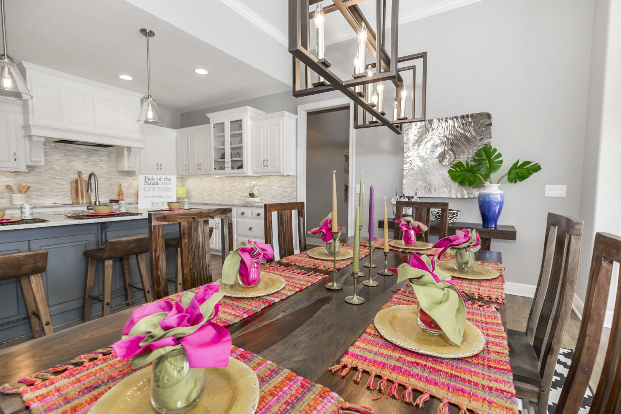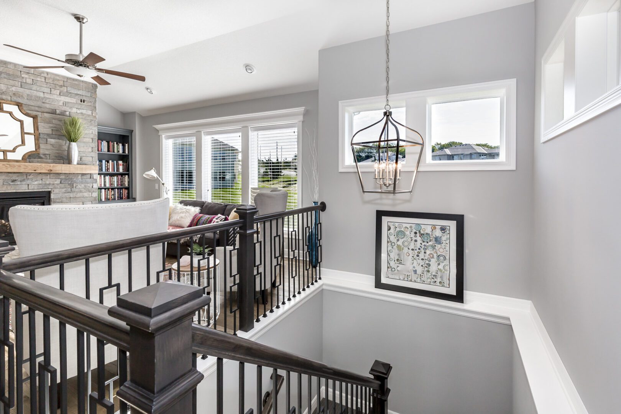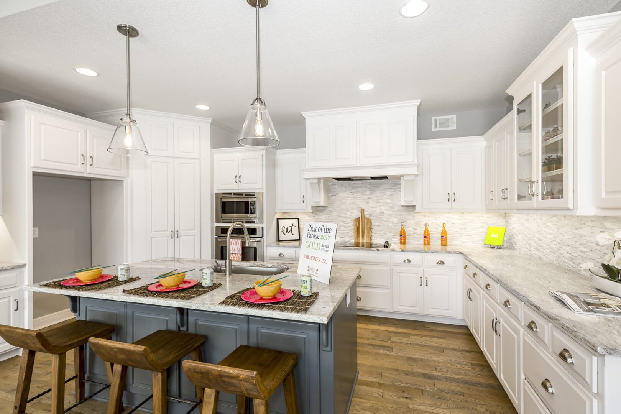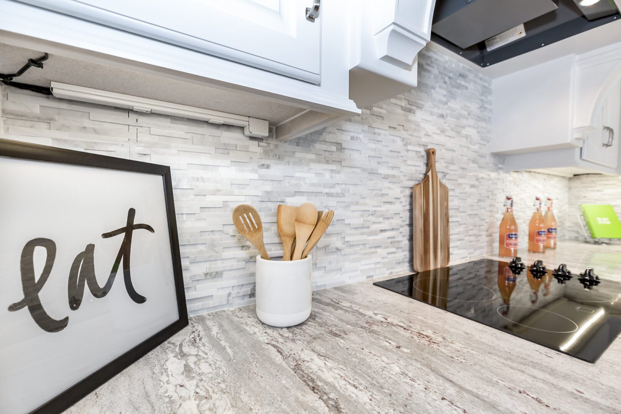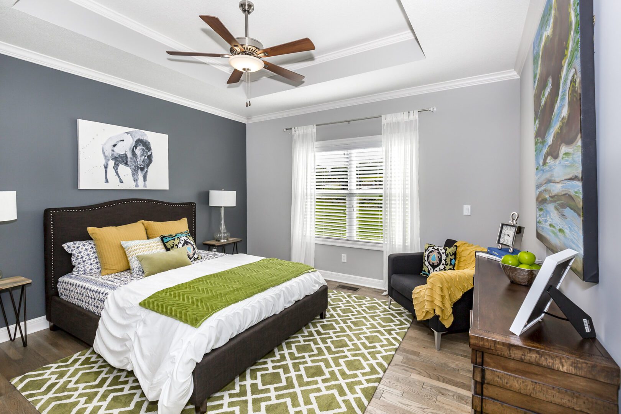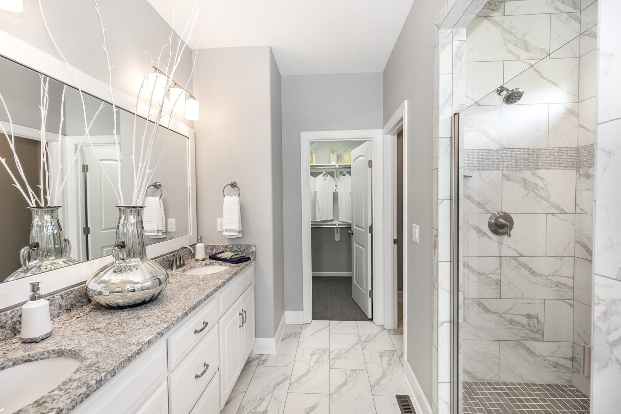The Kendelton
The Kendelton
BY SAB HOMES
Floor Plan Description & See Our 3D Model
The Kendleton is a great choice for ranch style home, with no modern amenities spared. The master suite is generously size and well-appointed with a walk-in tiled shower, double vanities and large walk-in closet. The great room is wide open to the kitchen and dining room and features high ceilings and built-ins on each side of the fireplace. Add in an optional basement finish to create a reverse 1.5, and the Kendleton becomes a 4 bedroom, 3 bath home. A wet bar and recreation room, 4th bedroom and bath round out the lower level. There’s still plenty of storage space in the unfinished area too.
Ready to move in?
