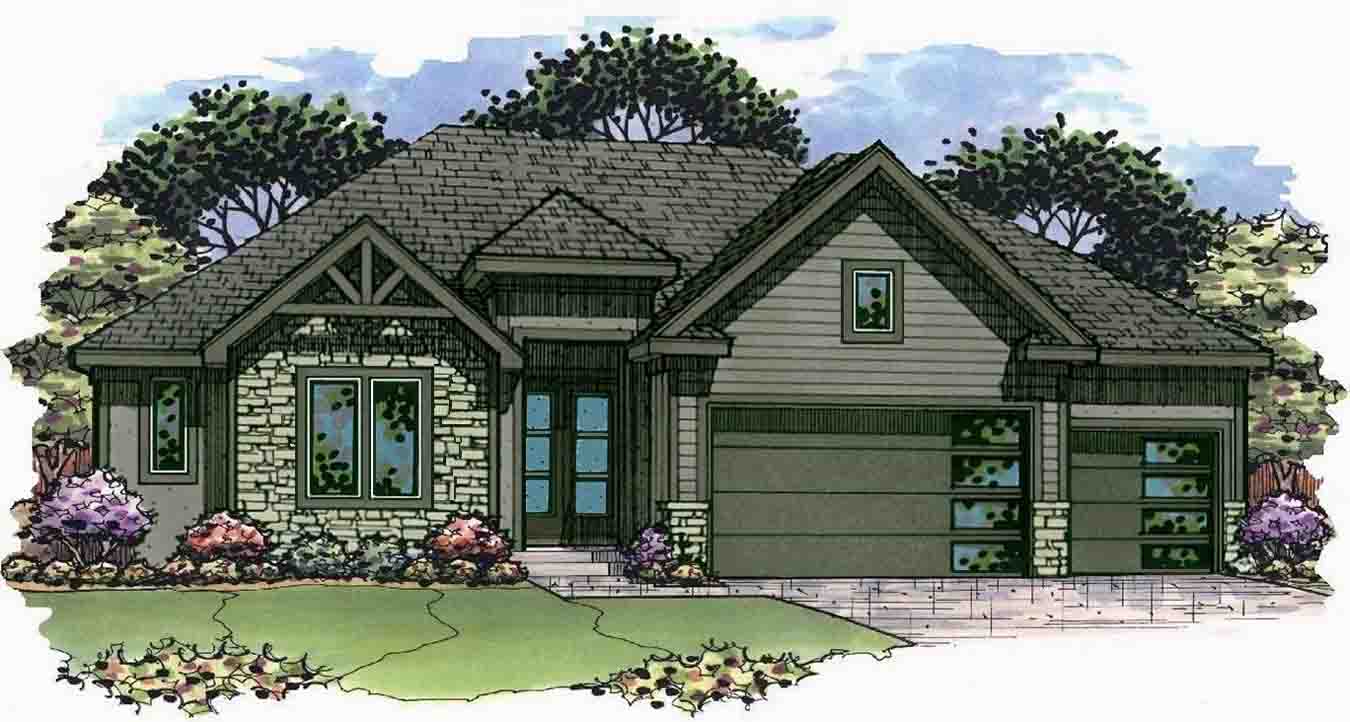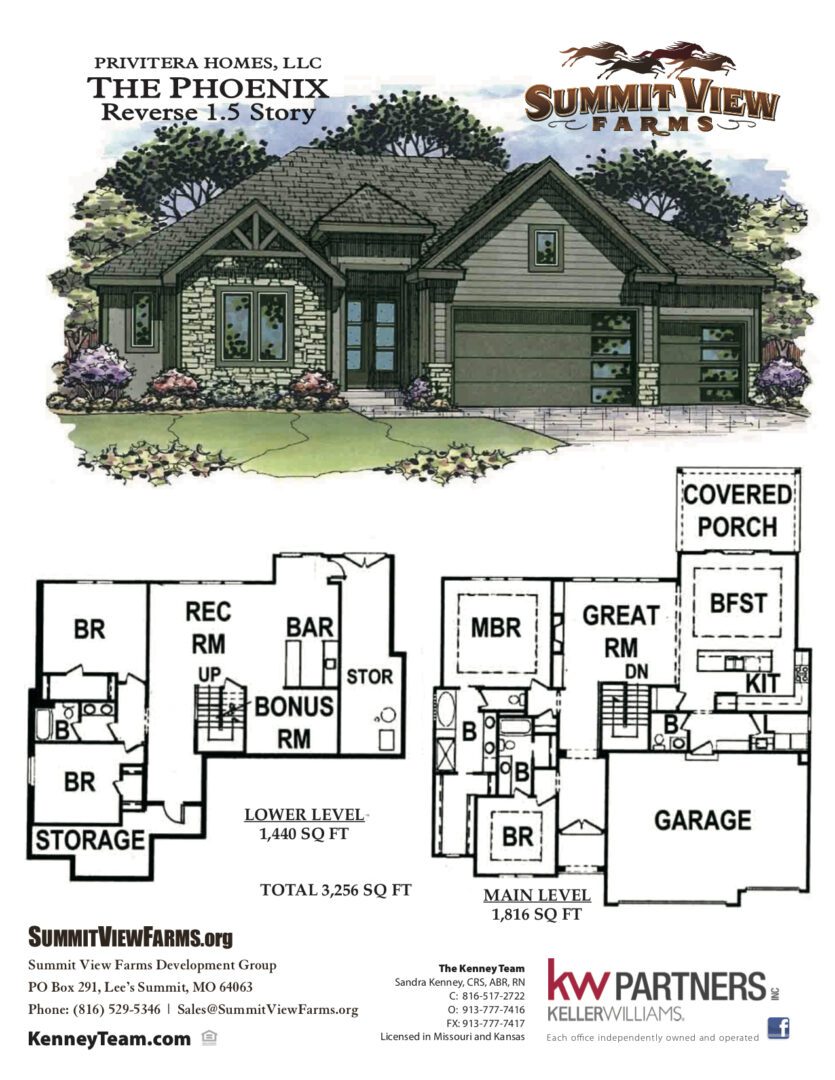Privitera Homes
Model on lot 47, Home available on lot 37
3256 SF 4 Bed, 3.5 Bath, 3 Car Garage, Walkout Lot
Main floor living with beauty and detail. The front guest room or office is complete with its own bathroom and closet. A tall window wall in the living room overlooks a the back yard. The kitchen is large and features a large island, tall cabinets, a large eating area and a convenient pantry. Enjoy serene views from the covered back deck. At the garage entry is a large laundry room with a sink a powder room. The main level master suite has a tub, shower, double vanity and large walk-in closet. Downstairs there are two extra bedrooms, each with a walk in closet and great back yard views. The optional wet bar is located downstairs as well.


