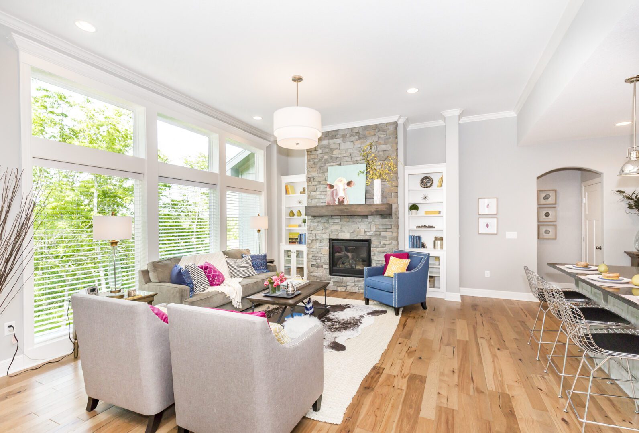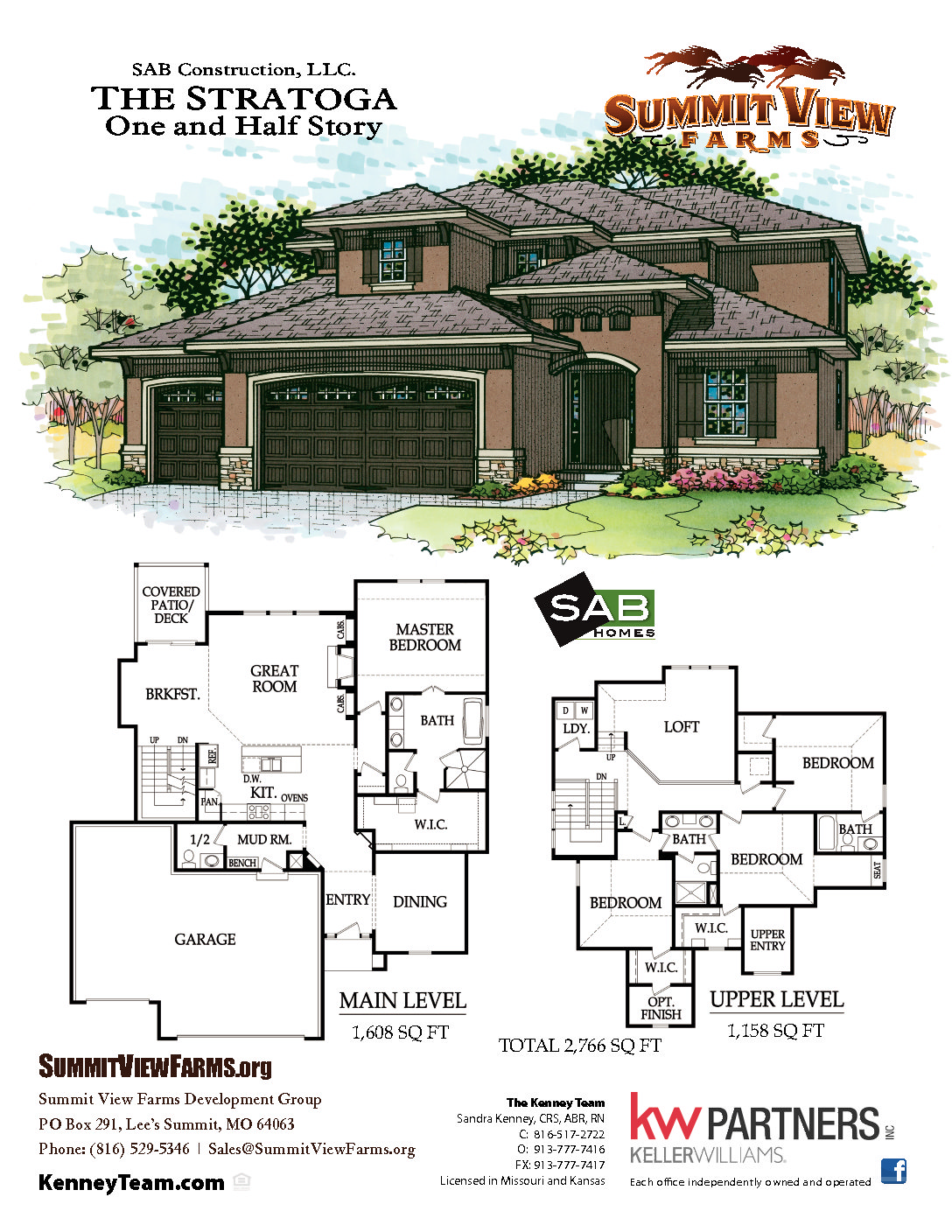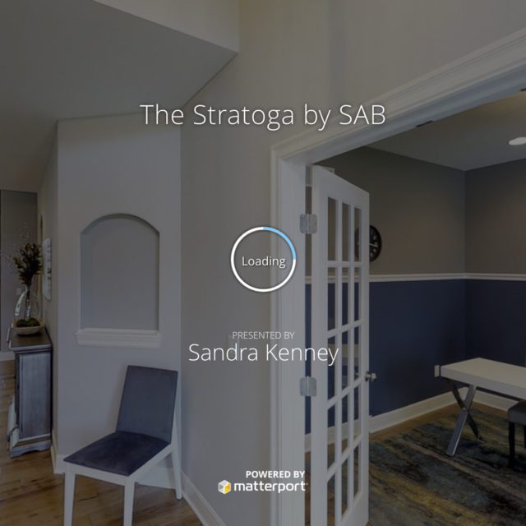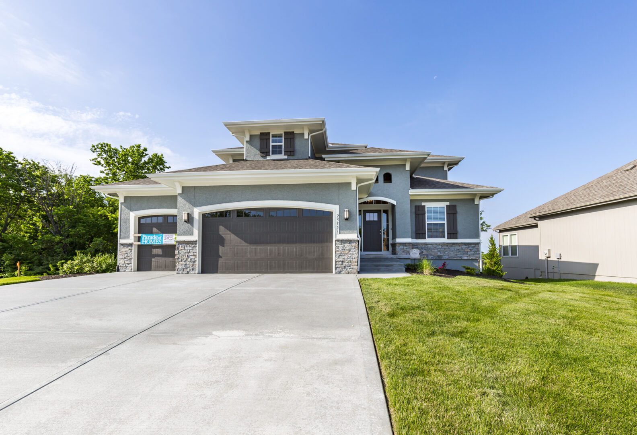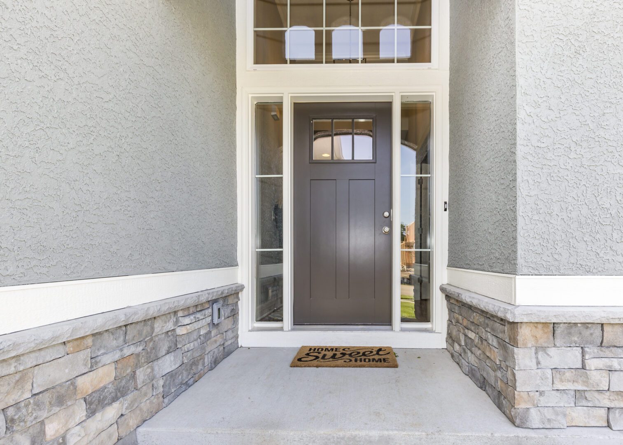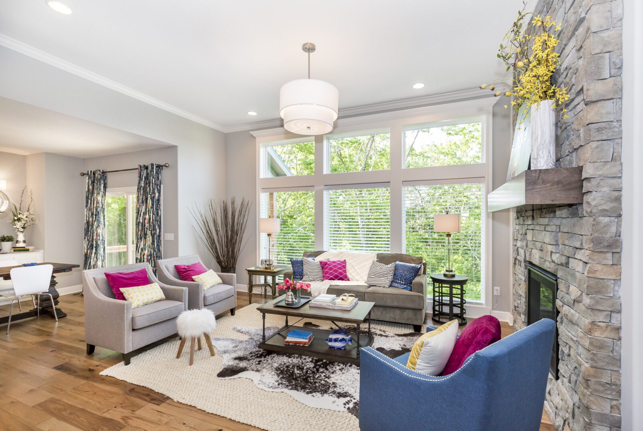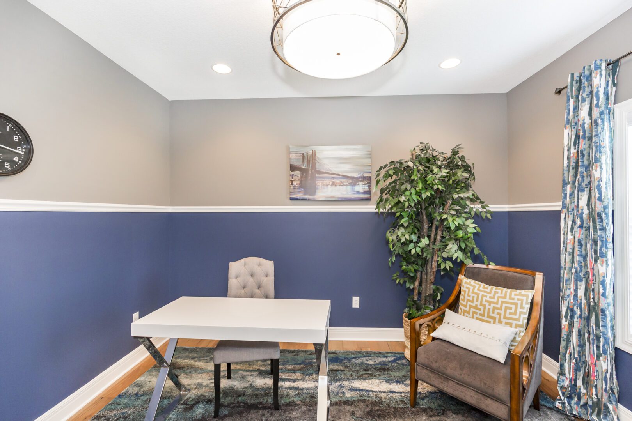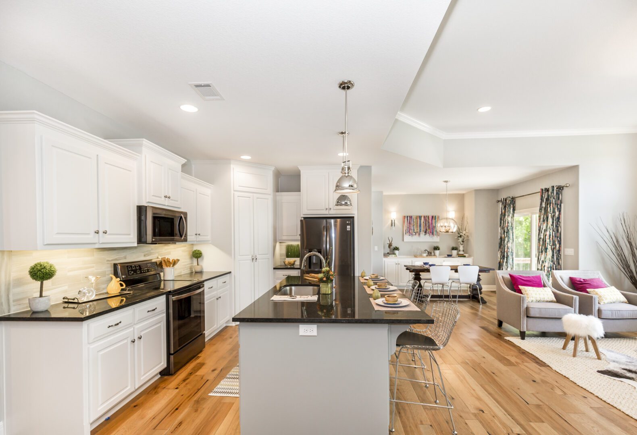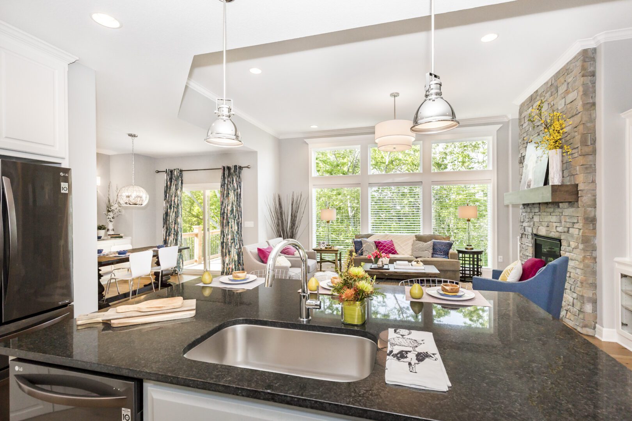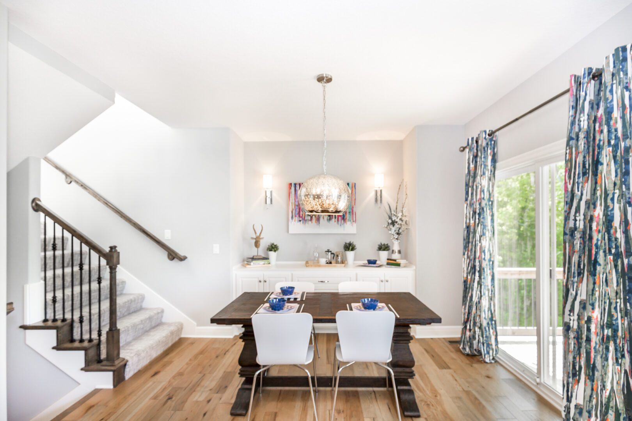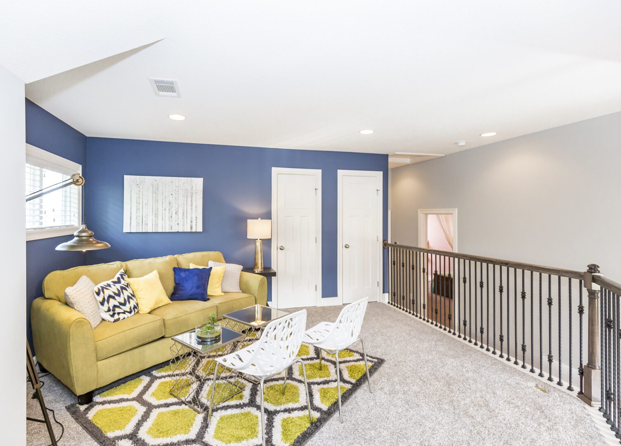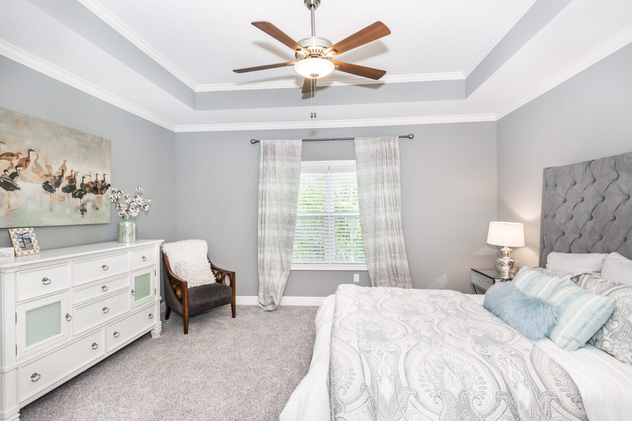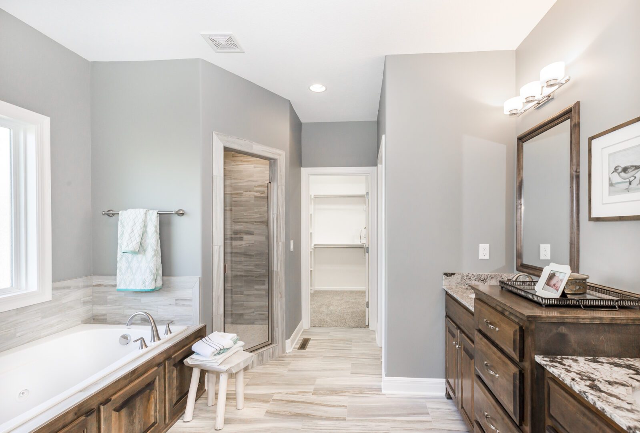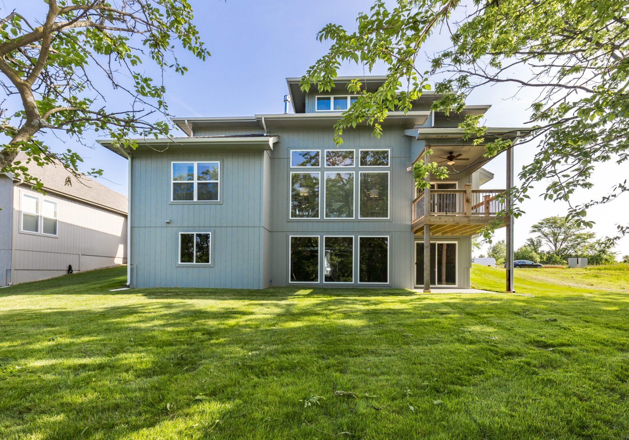The Stratoga
The Stratoga
BY SAB HOMES
Floor Plan Description
Open and spacious is what the Stratoga is all about. The tall ceilings, oversize trio of windows and fireplace wall make a stunning statement in the great room. The chef has plenty of room to spread out, while the family gathers round the large island. The breakfast nook and formal dining room offer additional entertaining space. At the garage entry is a mudbench to catch clutter and a powder room. The master suite has a four-piece bath and large walk-in closet with optional access to the adjacent laundry room. Upstairs there are three extra bedrooms, each with unique details and a walk-in closet. A large loft space is a perfect office or bonus room. Another laundry room is at the top of the stairs to serve the upper level.
Ready to move in?
