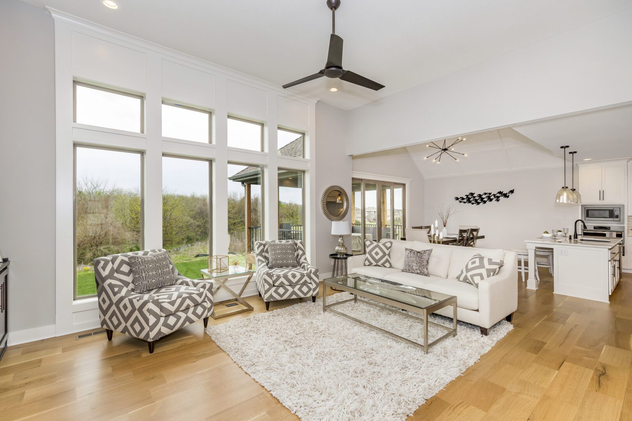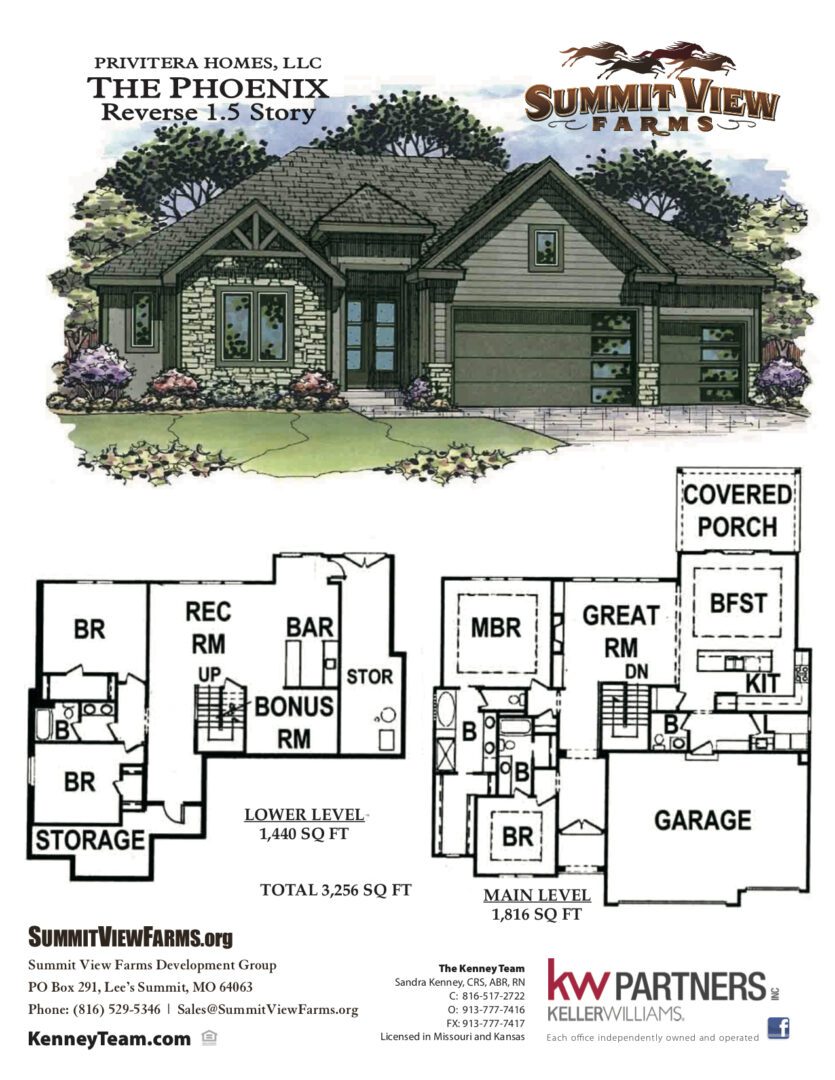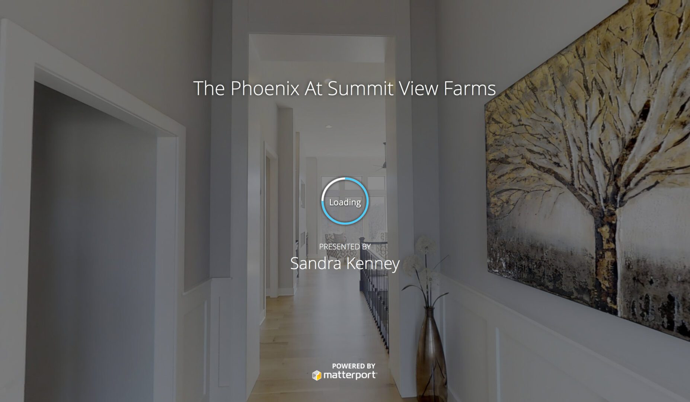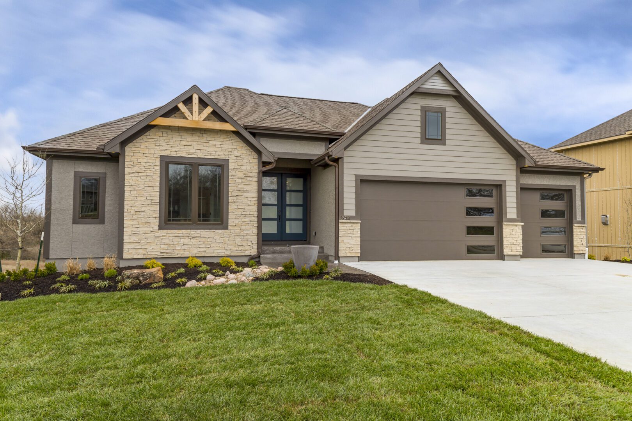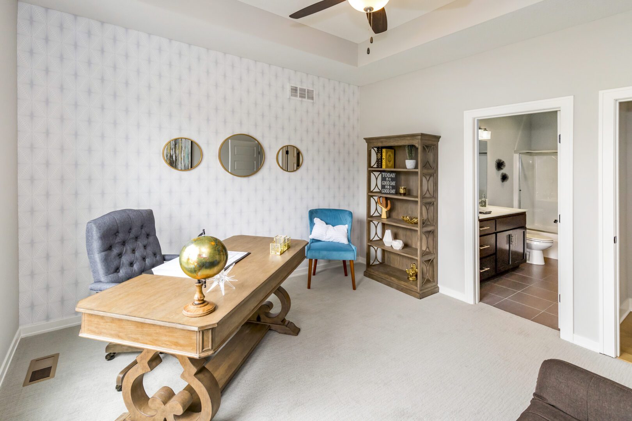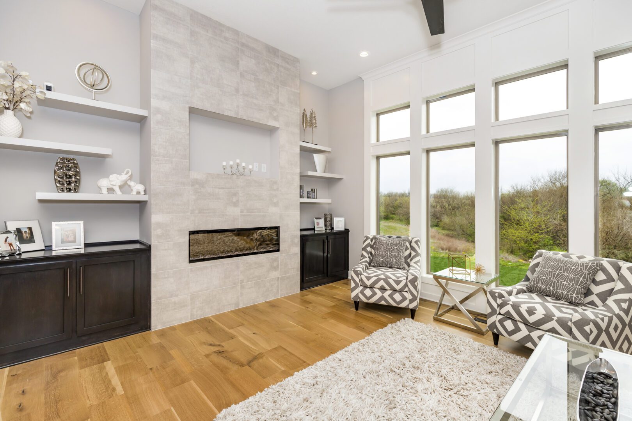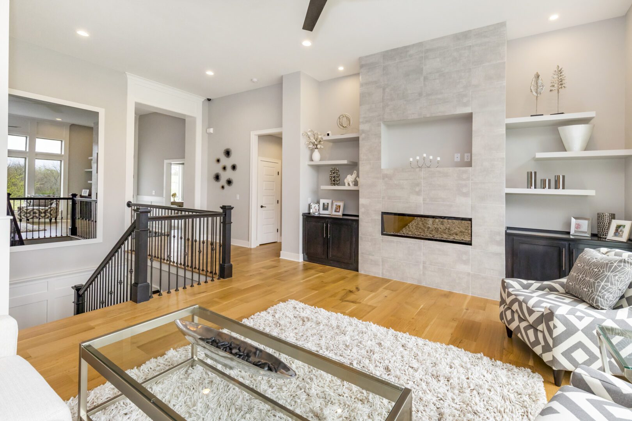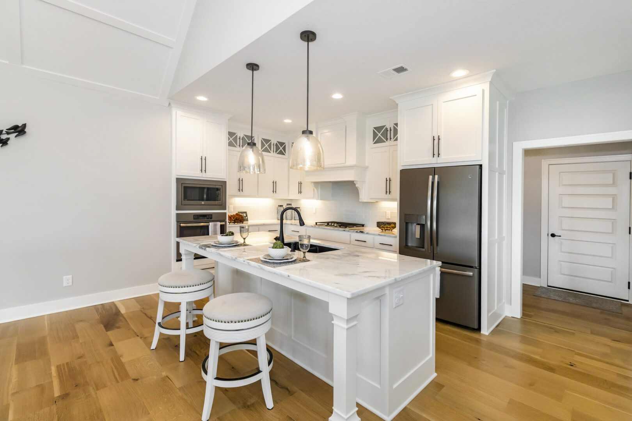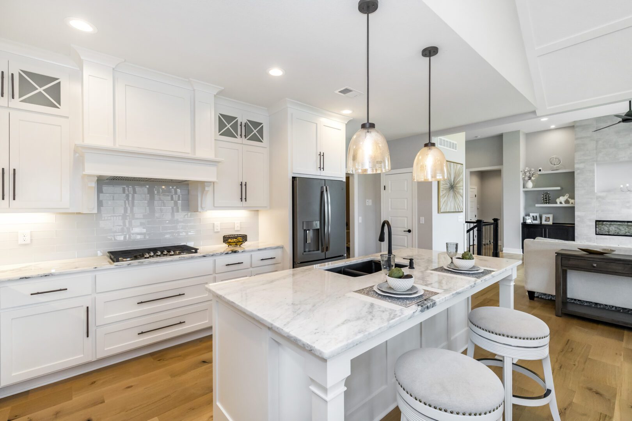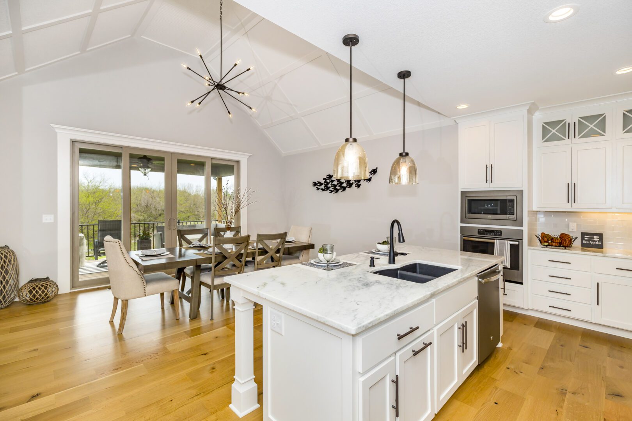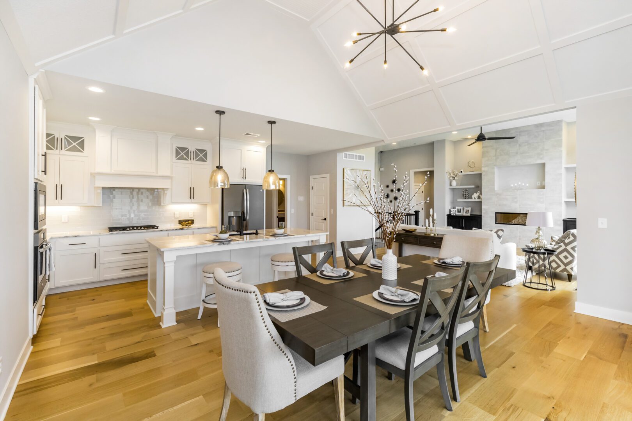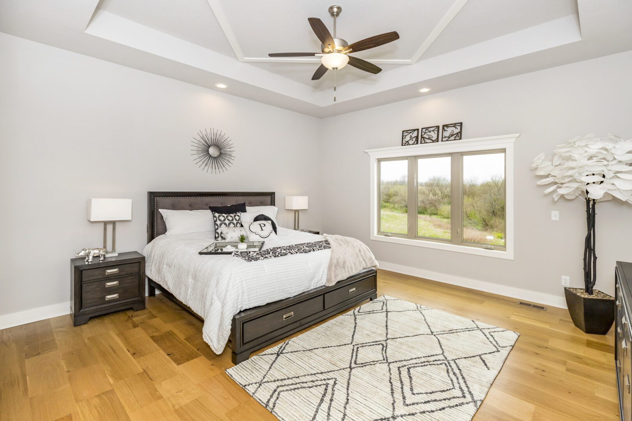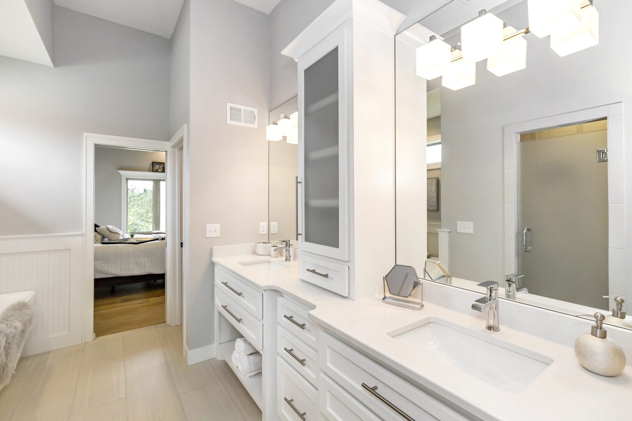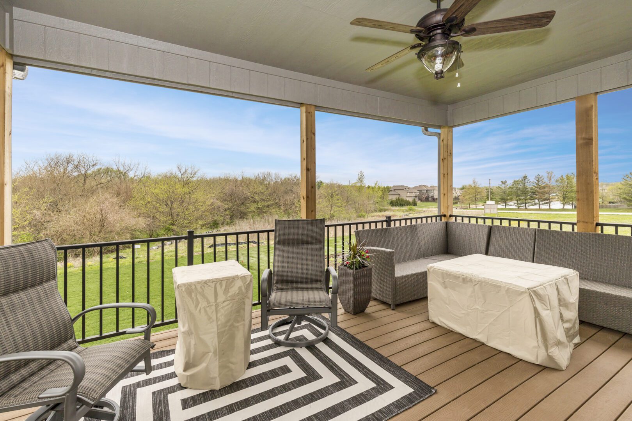The Phoenix
The Phoenix
BY Privitera Homes
Floor Plan Description & See Our 3D Model
Main Floor Living With Beauty And Detail. The Front Guest Room Or Office Is Complete With Its Own Bathroom And Closet. A Tall Window Wall In The Living Room Overlooks A The Back Yard. The Kitchen Is Large And Features A Large Island, Tall Cabinets, A Large Eating Area And A Convenient Pantry. Enjoy Serene Views From The Covered Back Deck. At The Garage Entry Is A Large Laundry Room With A Sink A Powder Room. The Main Level Master Suite Has A Tub, Shower, Double Vanity And Large Walk-In Closet. Downstairs There Are Two Extra Bedrooms, Each With A Walk In Closet And Great Back Yard Views. The Optional Wet Bar Is Located Downstairs As Well.
Ready to move in?
