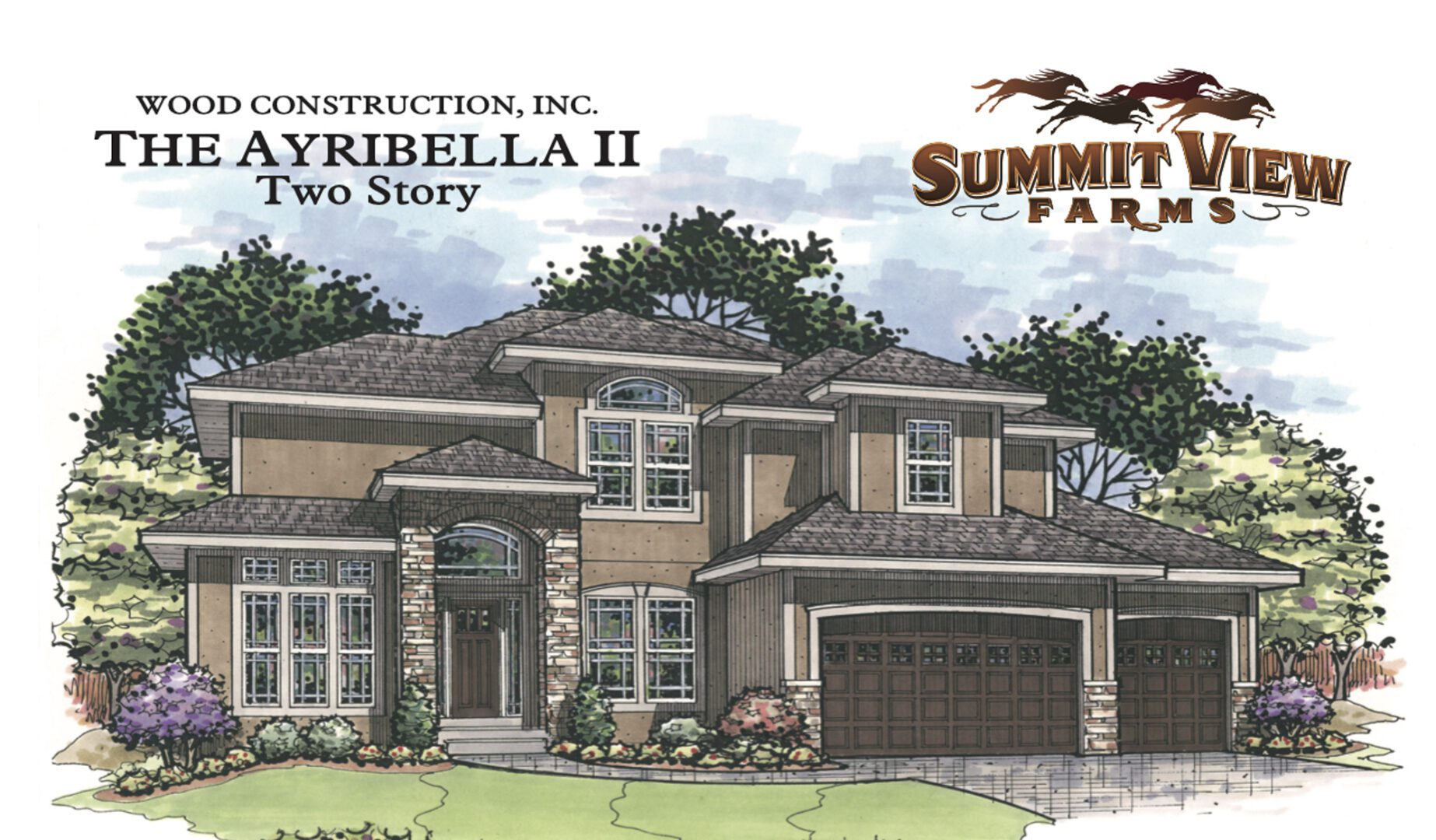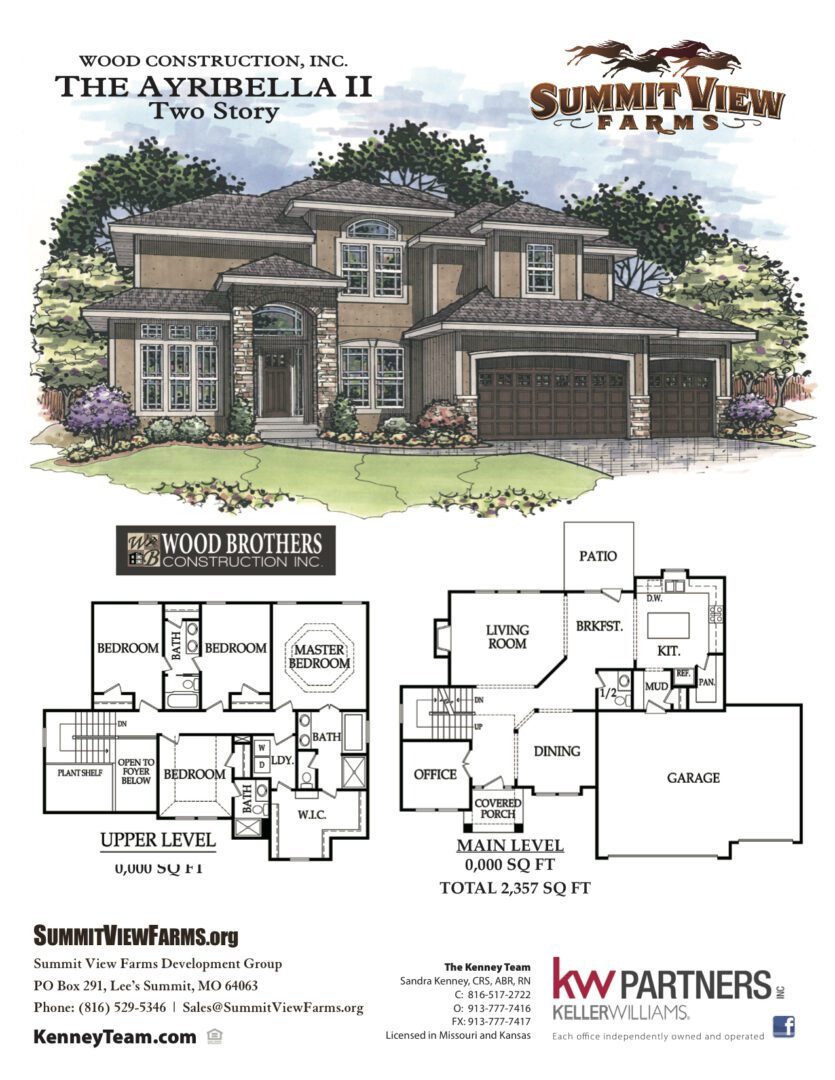Wood Brothers Construction, Inc.
Home is sold on lot 8 but can be built on other lots
2357 SF 4 Bed, 3.5 Bath, 3 Car Garage, Standard Lot
Our beautiful two-story Aryribella floor plan has room for everyone and the open floor plan most buyers desire. The main floor has an office towards the front of the house, a formal dining room, great room, open kitchen, breakfast nook and an optional covered porch or deck. This home offers plenty of room for living and entertaining, as well as storage. Upstairs is an ultra-spacious master suite, which connects to the laundry room through the master closet. Three more bedrooms on the upper floor and two more full baths offers plenty of space for everyone. The laundry room is centrally located upstairs, convenient for all to use.


