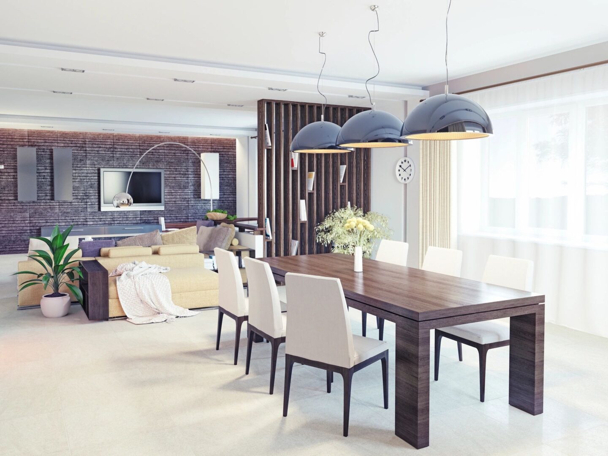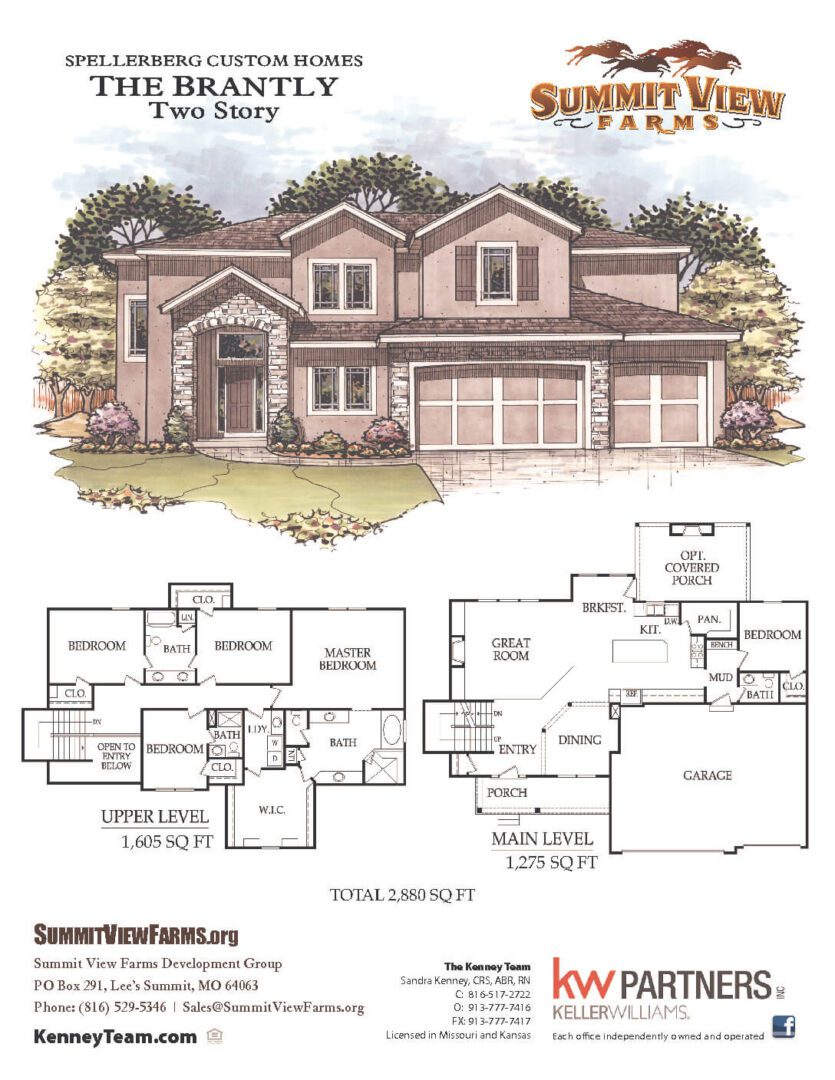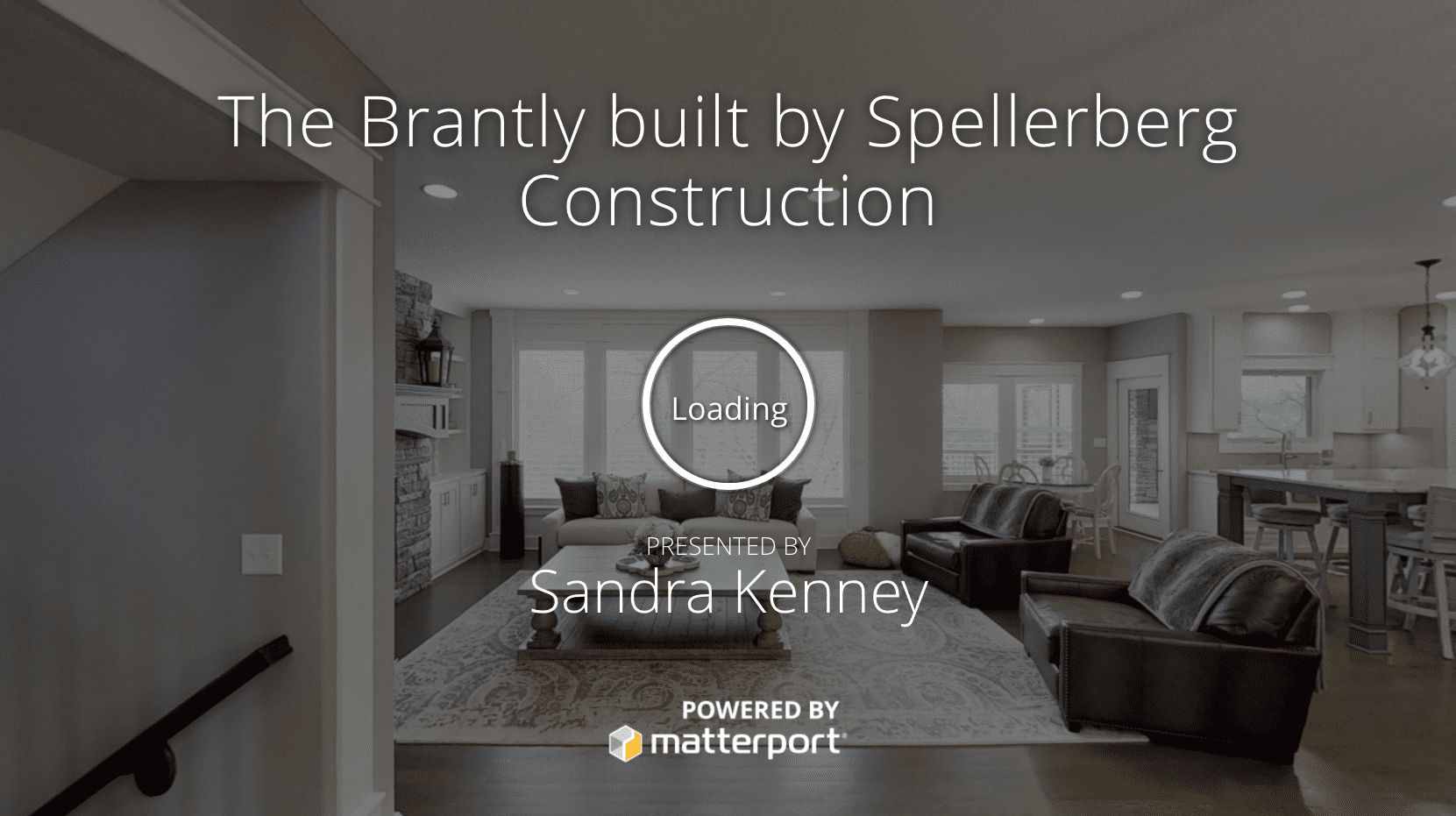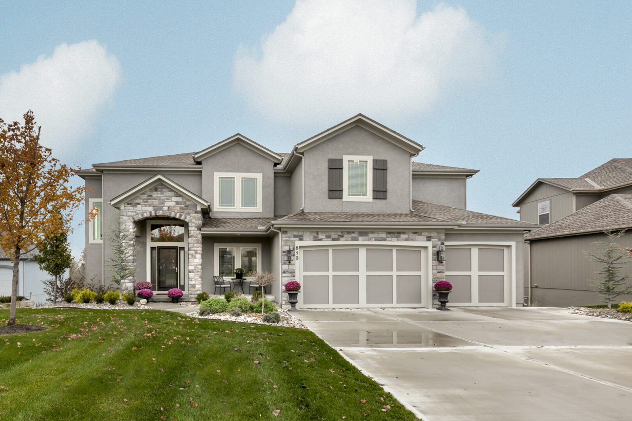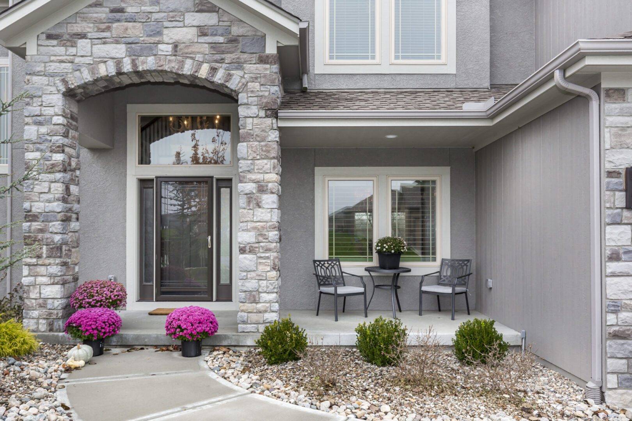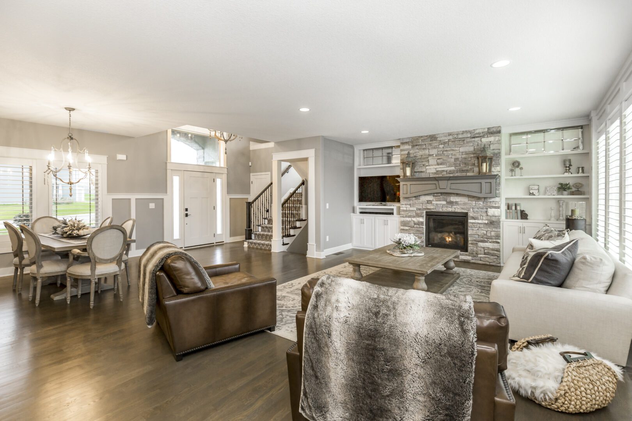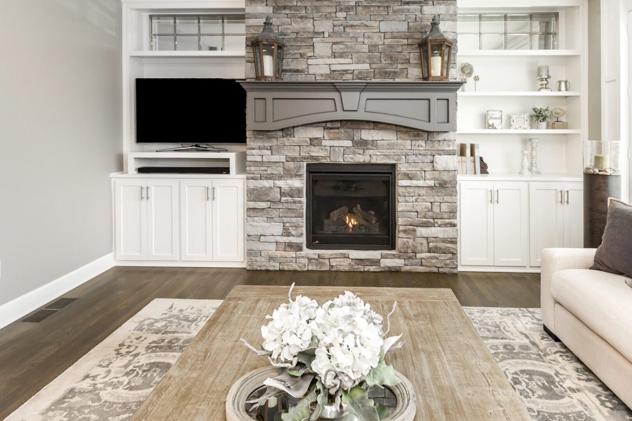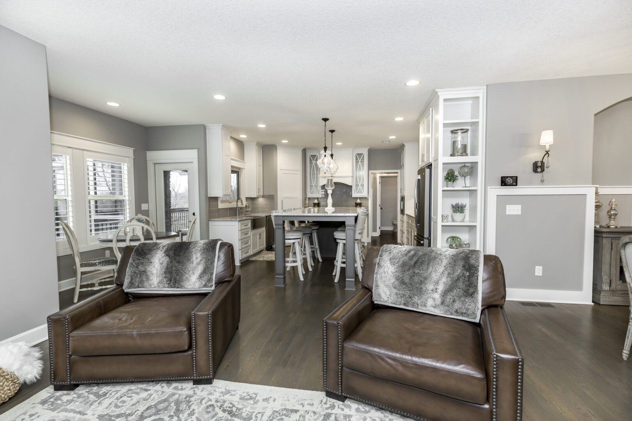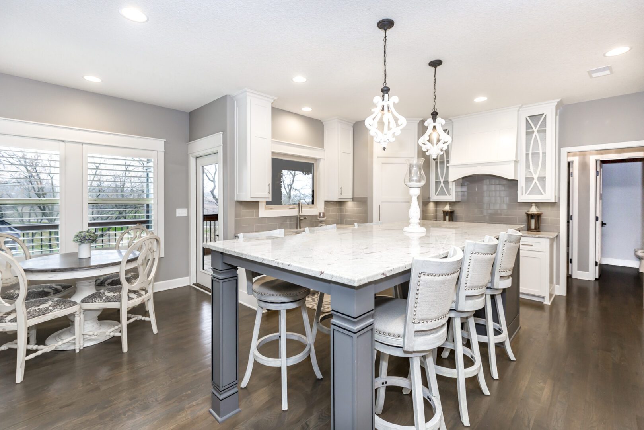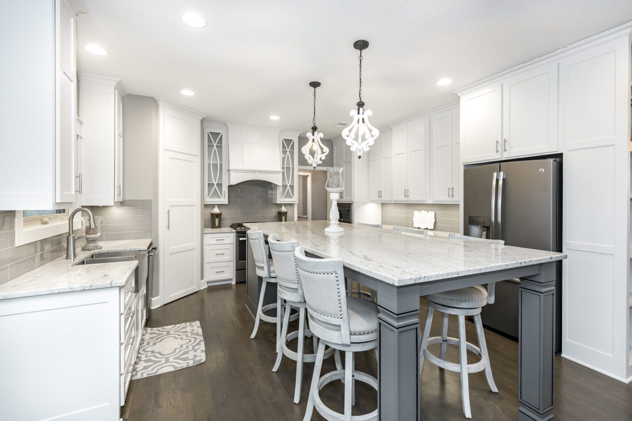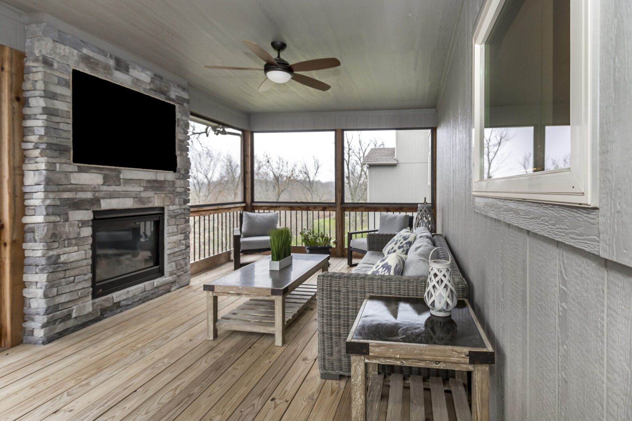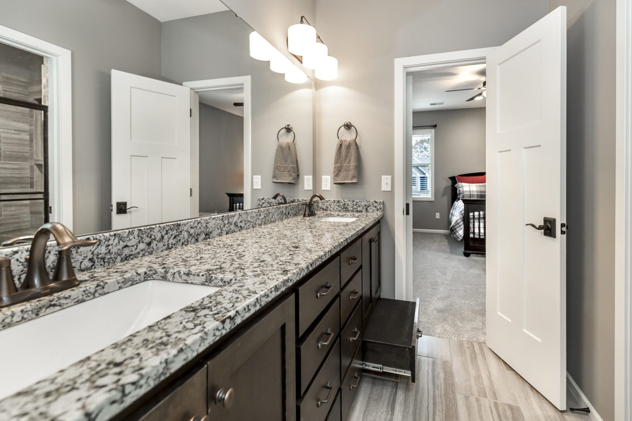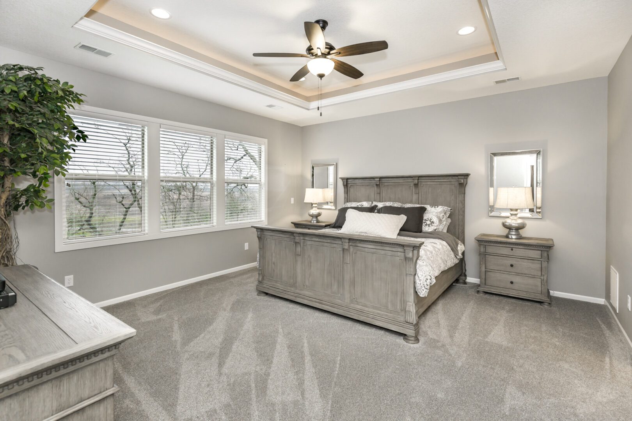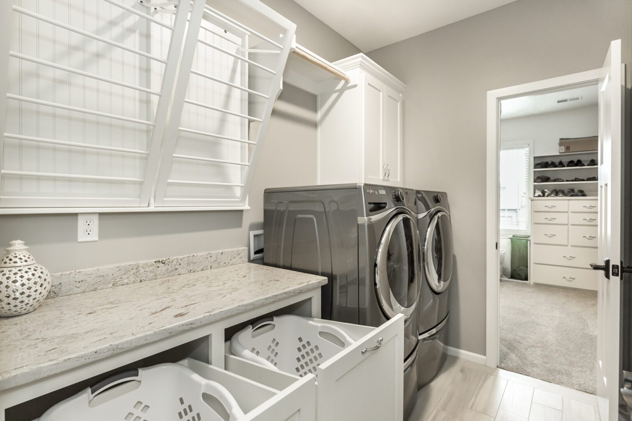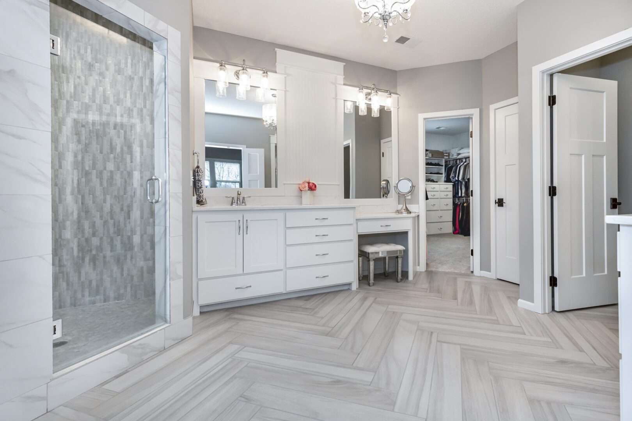The Brantly
The Brantly
By Spellerberg Enterprises, LLC
Floor Plan Description & See Our 3D Model
The Brantly Is Perfect For An Estate-Size Or Regular Lot And Is Open And Grand Inside. Unique Details Set This Home Apart, Starting With Side Staircase That Is Pulled To The Side To Make The House Feel More Open And Spacious. The Entry Greets You With A Stunning Tall Entryway And Dining Room As Well As A Large Window Wall Across The Back. The Great Room Is Open To The Large Kitchen And Breakfast Room.
The Kitchen Features An Oversized Eat-In Island, A Large Corner Pantry And Plenty Of Counter Space. A Private Study Or Office Is Tucked Away In The Back Of The Kitchen Off Of The Garage And Close To A Half Bath. A Mud Bench Is Just Off The Entry From The Garage. Up The Side Staircase To The Upper Level, You’ll Find Four Spacious Bedrooms. Every Bedroom Has It’s Own Large Walk-In Closet And A Separate Bathroom. The Other Two Bedrooms Share A Large Shared Bathroom. The Lovely Master Bedroom Suite Features Coffered Ceilings, A Spacious Bathroom With Separate Vanities And A Large Walk In Tiled Shower And A Large Walk-In Closet Which Passes Through To The Laundry Room Into The Hall Space Centrally Located To The Other Bedrooms.
Ready to move in?
