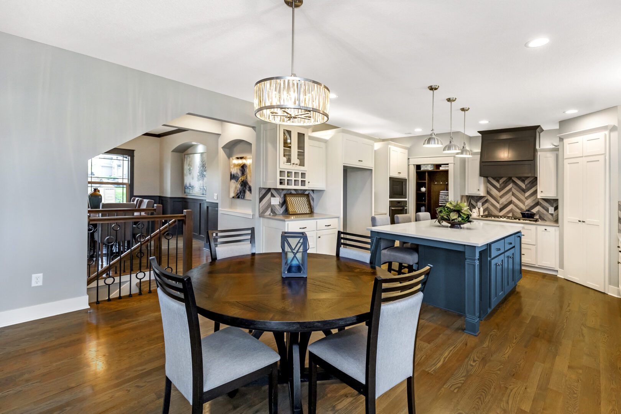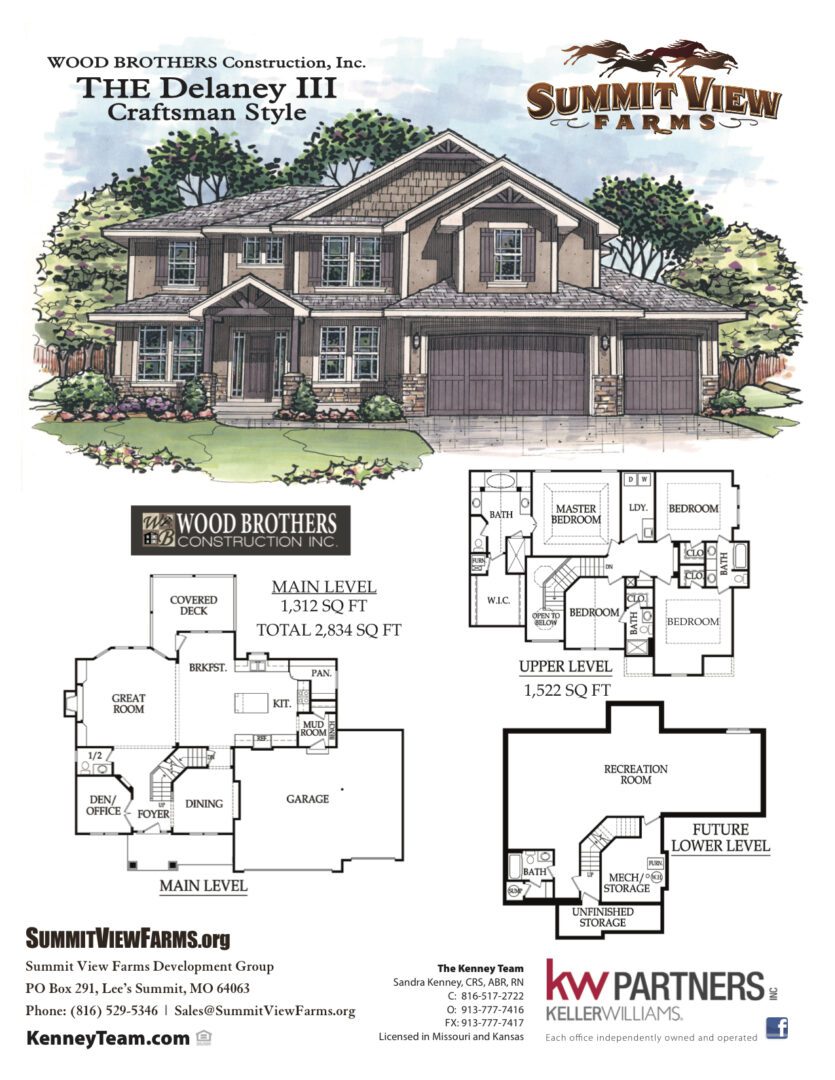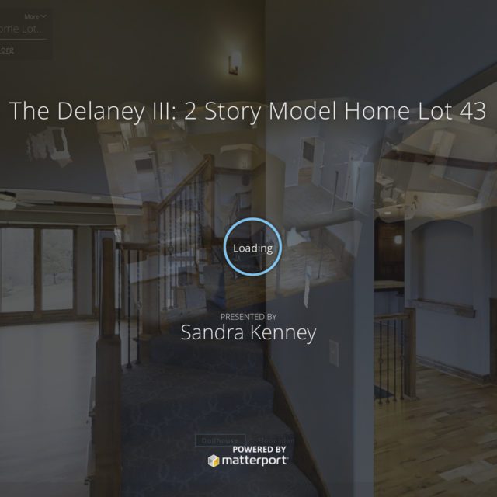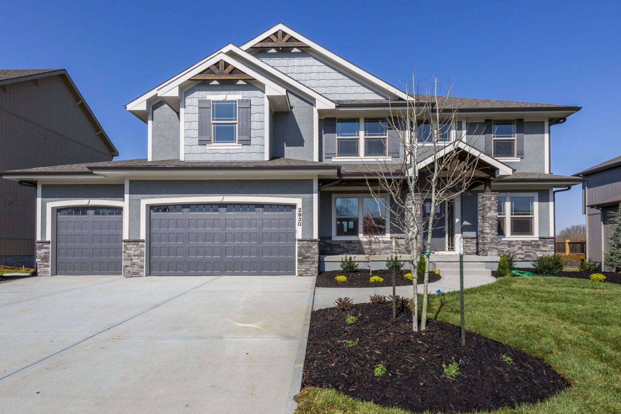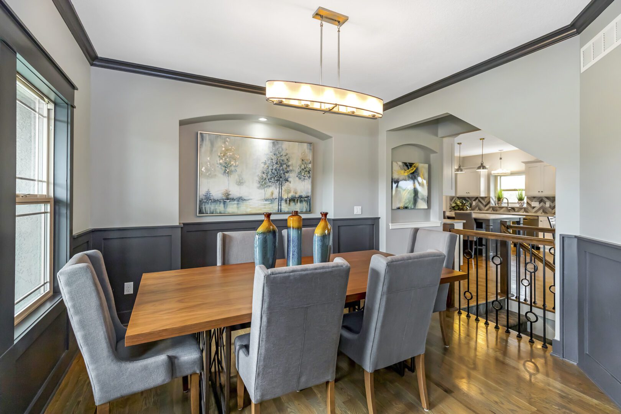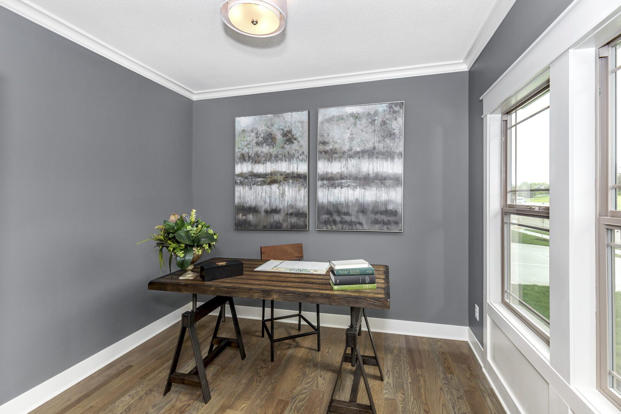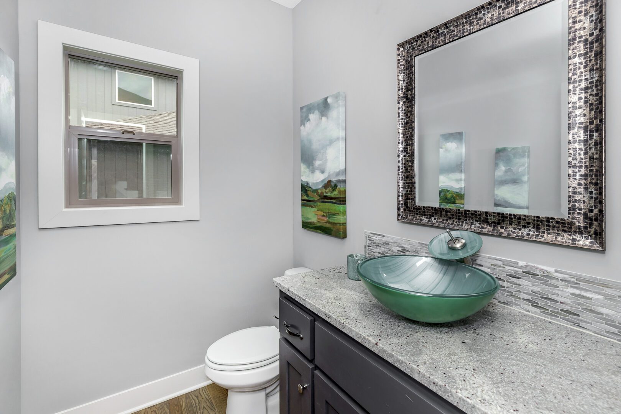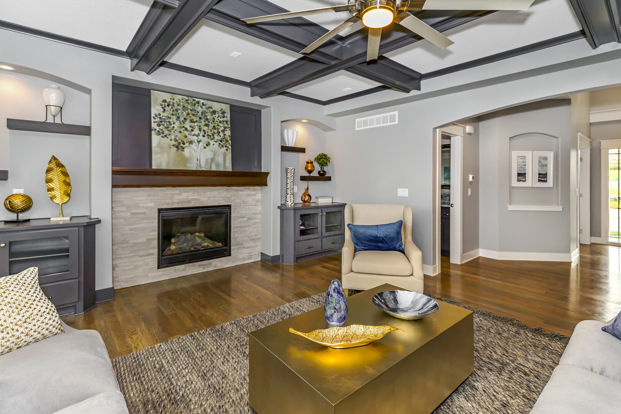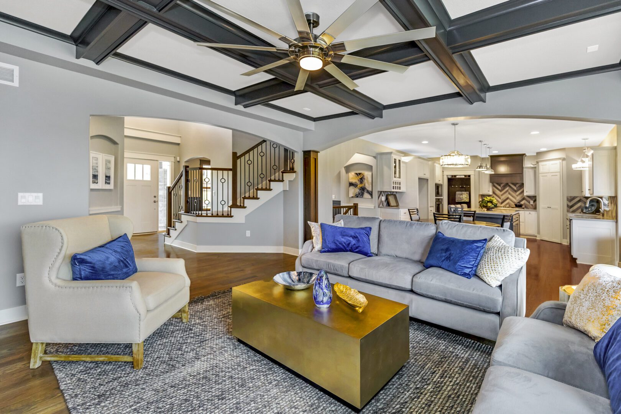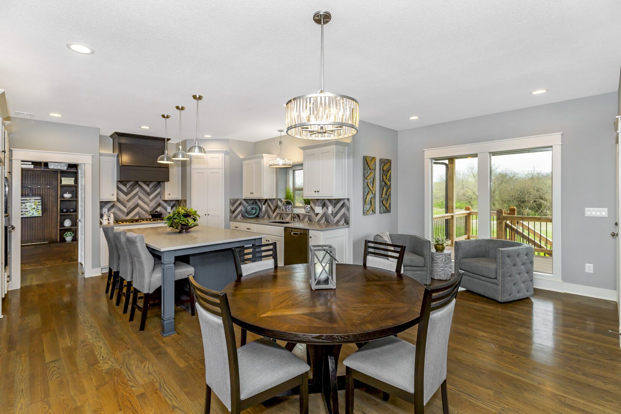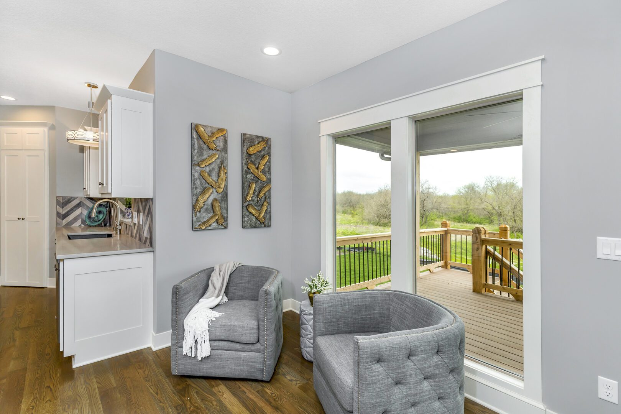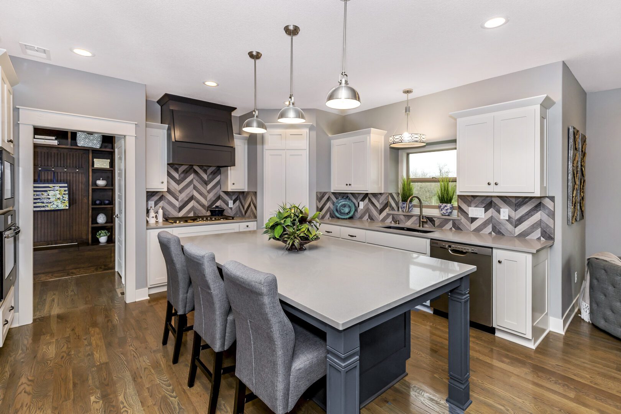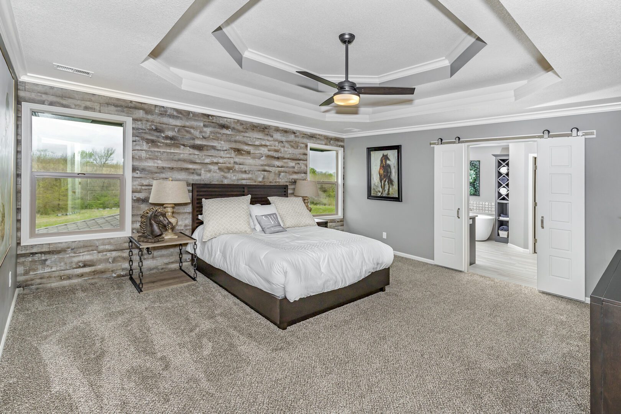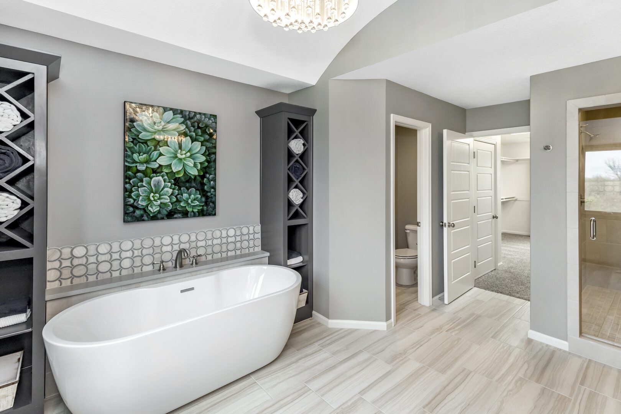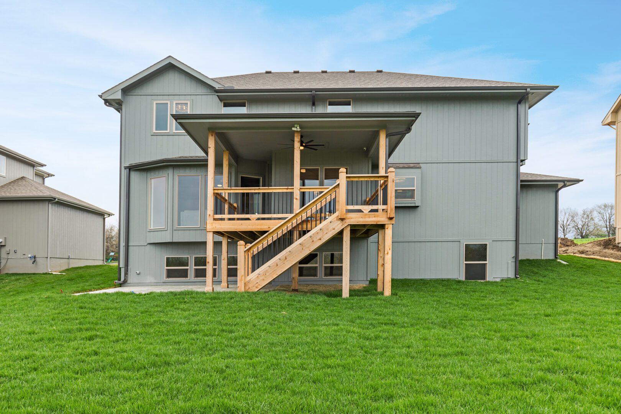The Delaney III
The Delaney III
BY WOOD BROTHERS CONSTRUCTION, INC
Floor Plan Description
Luxury and details abound in the popular Delaney III. Entering from the front foyer, a formal dining room and den or office greet you. The signature detailed ceilings, oversize bow bay curved windows and fireplace make for memorable conversations in the great room. The kitchen is a great gathering place to cook or chat, or grab a bite in the breakfast room. The oversized pantry offers much needed space to store additional items. Enjoy serene views from the covered back deck. The formal dining room offers additional entertaining space. At the garage entry is a mudbench to catch clutter and a powder room. The master suite has a five-piece bath and large walk-in closet. Two separate his and her vanities at either side of the tub give an open and relaxing feel to this bathroom. The large walk in tiled shower with built in seat offers a spa feel. Upstairs there are three extra bedrooms, each with unique details and a walk-in closet. The laundry room is centrally located to serve the upper level.
Ready to move in?
