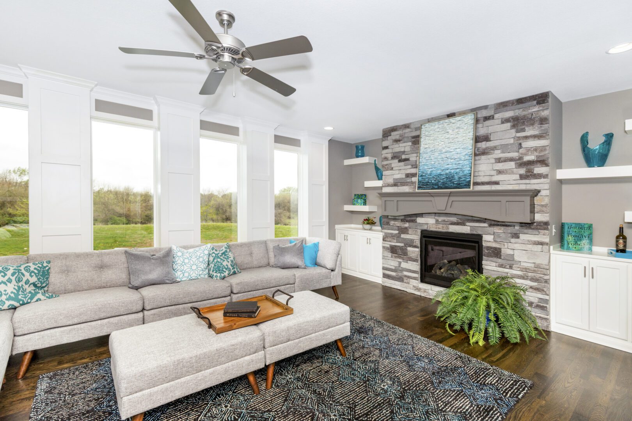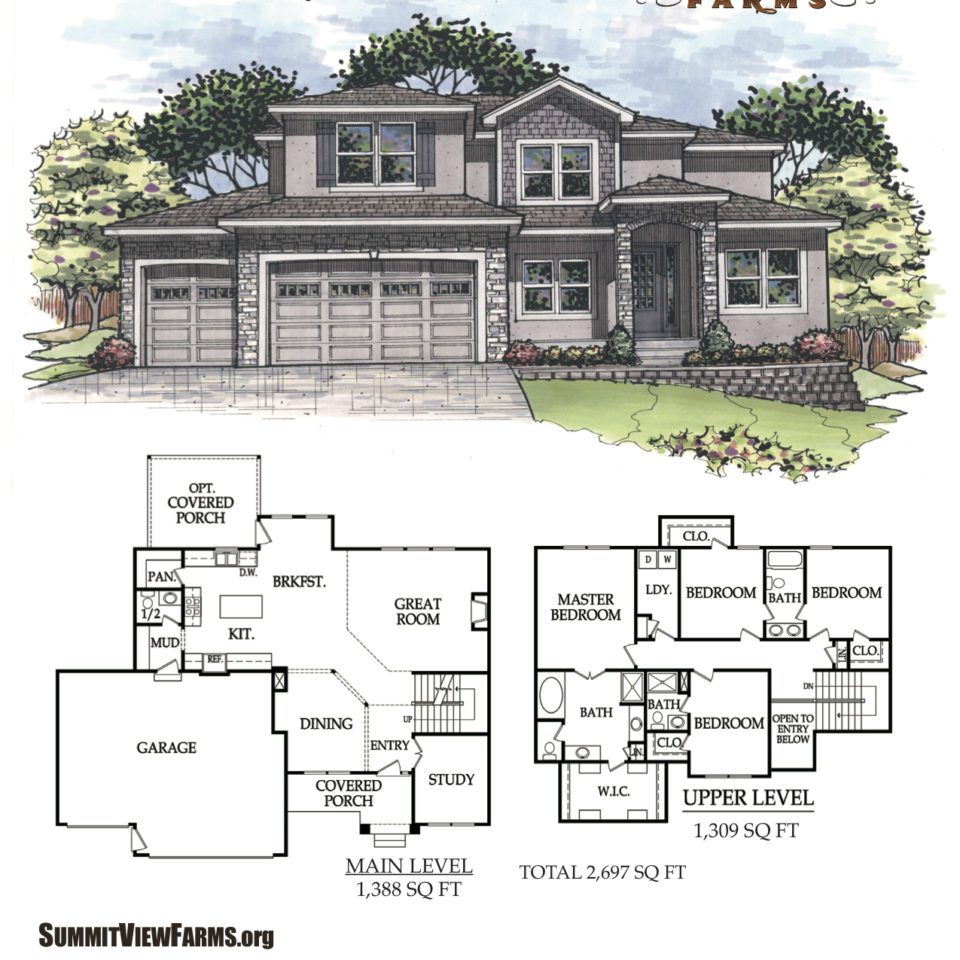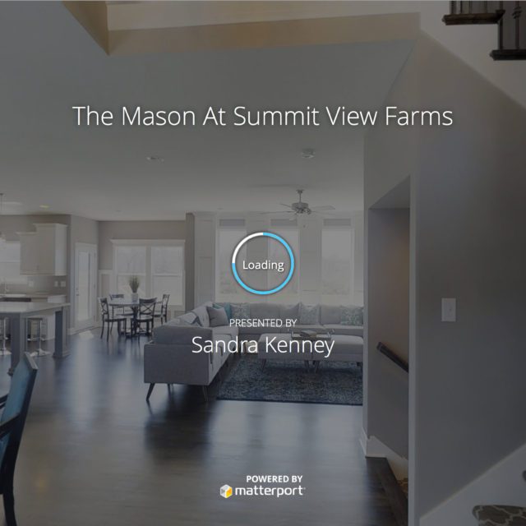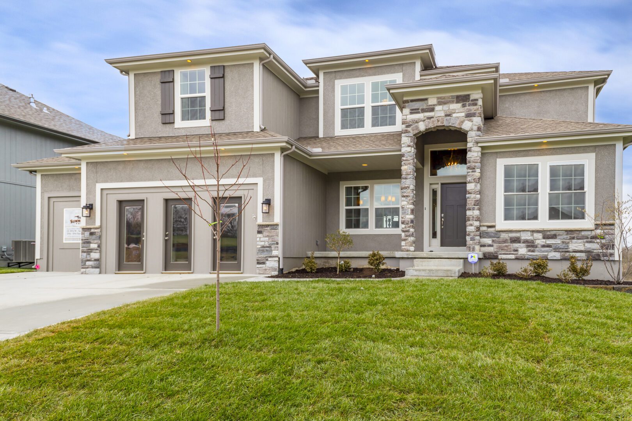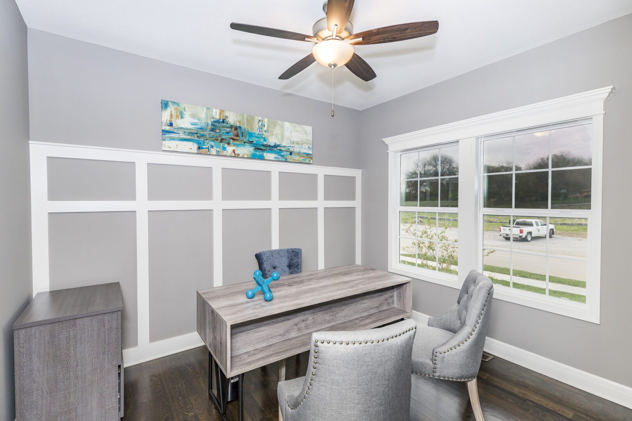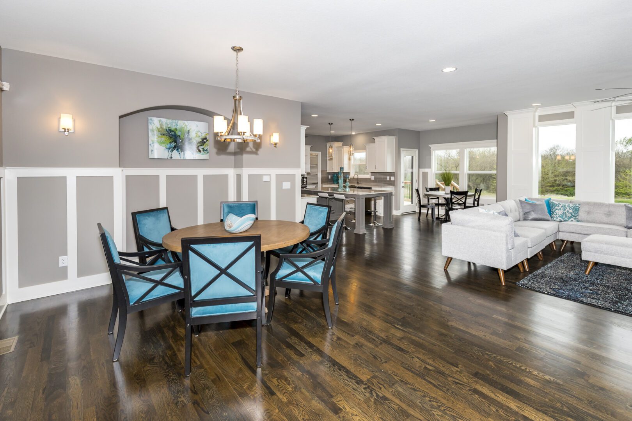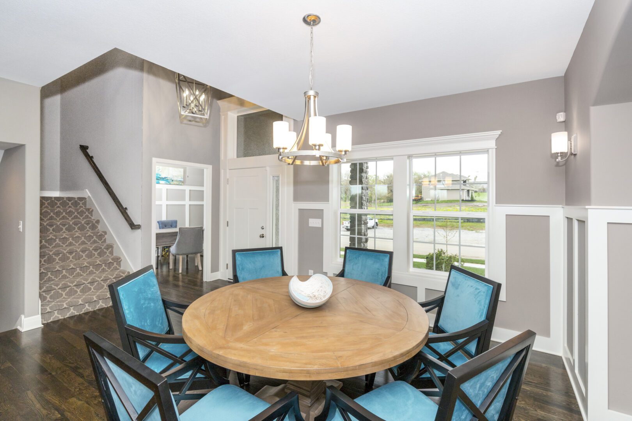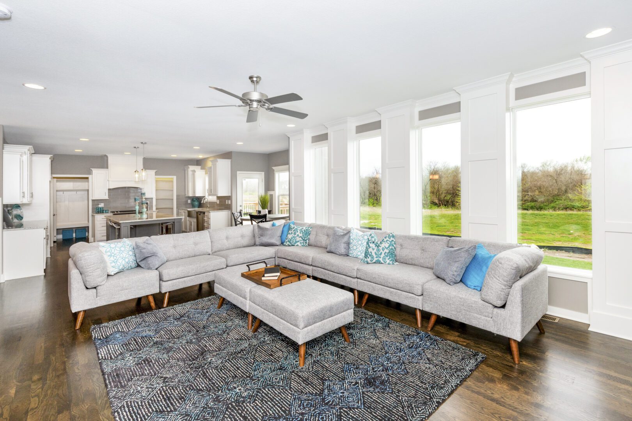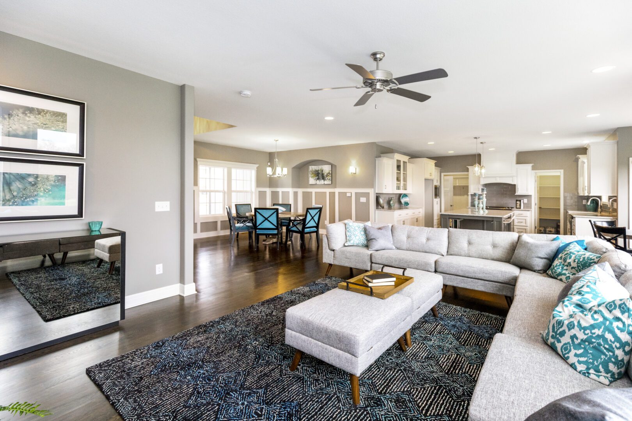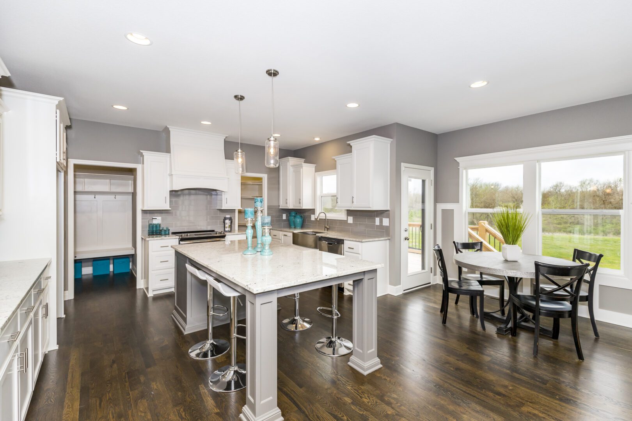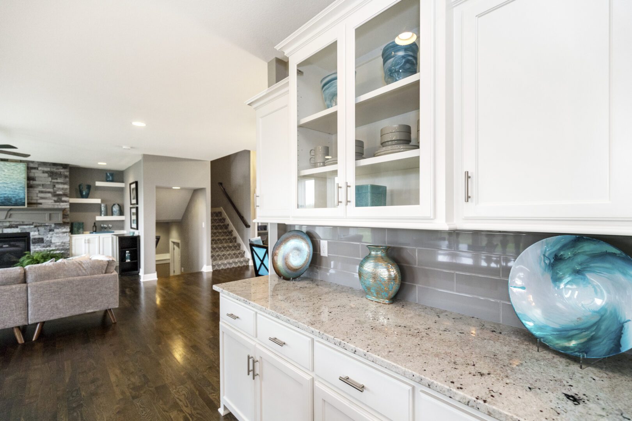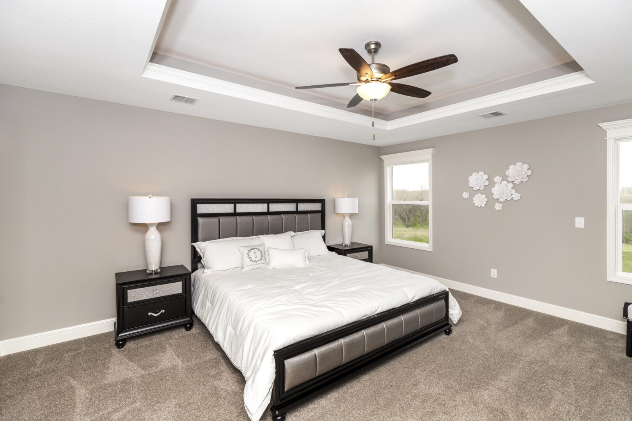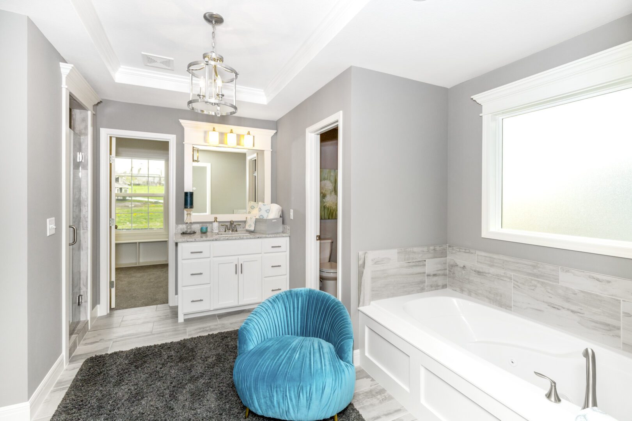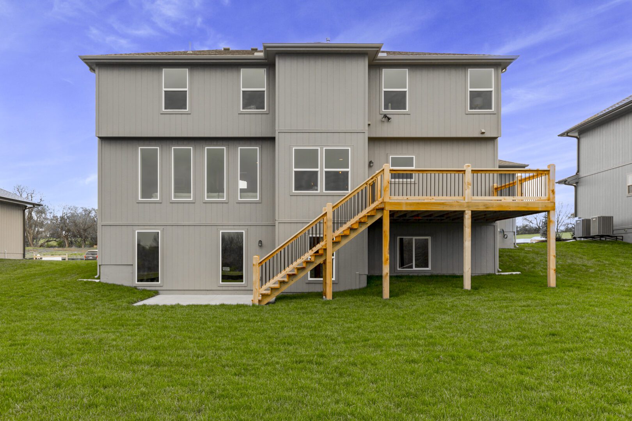The Mason
The Mason
BY Spellerberg Enterprises, LLC
Floor Plan Description
Generous, open spaces and pleasing views flourish in the Mason floor plan. Entering from the front door past the covered deck, the main floor also has an office or den and immediately past that is an open formal dining room. The main floor has an open great room and kitchen, a breakfast nook, a mud and powder room as well. Optional A covered deck or porch off of the breakfast room is optional. Entering from the garage, there’s a bench and powder room. The U shaped kitchen offers a large island, plenty of cabinet storage and counter space and a huge pantry. Upstairs there are four bedrooms and three baths. The master suite is spacious and features a coffered ceiling and a five-piece bathroom. The large master bath has a tub, shower, 2 separate vanities, a large walk-in tiled shower and large walk-in-closet. All three bedrooms have walk-in closets. One bedroom has a vaulted ceiling, it’s own bathroom and walk-in closet and the other two bedrooms share a bathroom. The laundry room is centrally located upstairs
Ready to move in?
