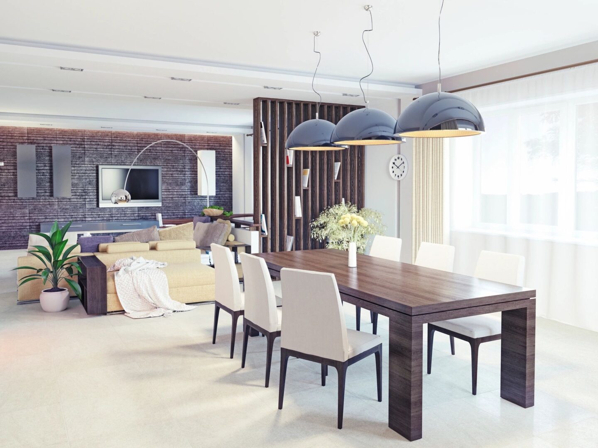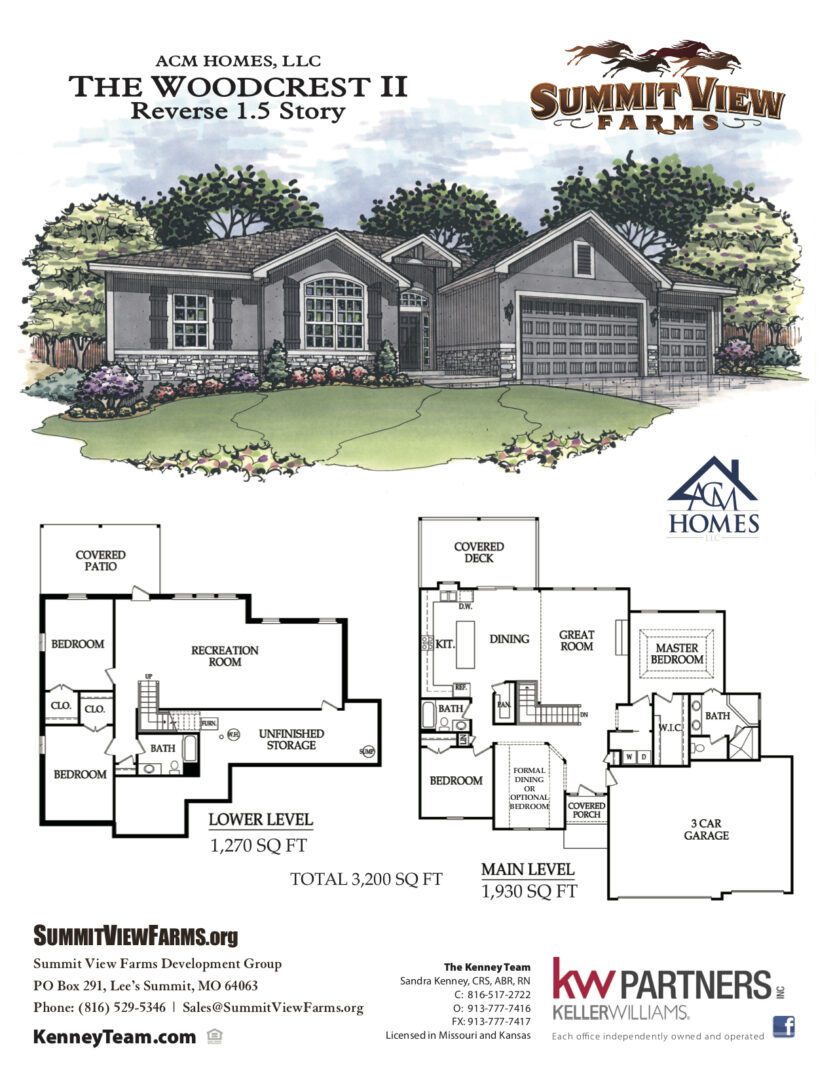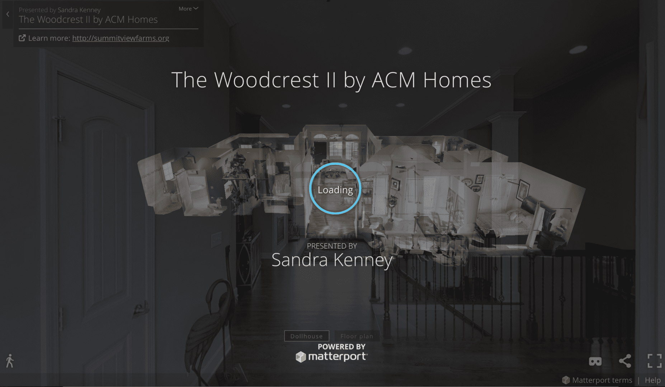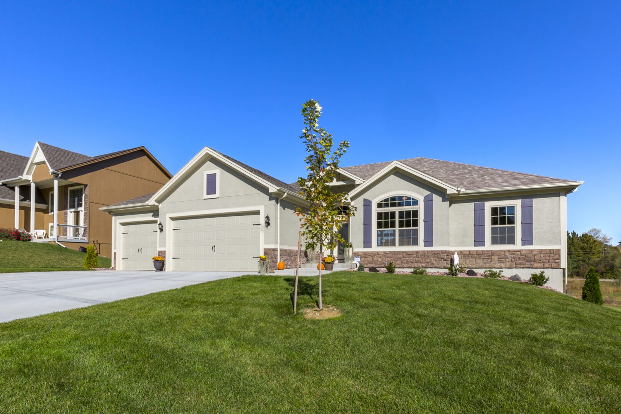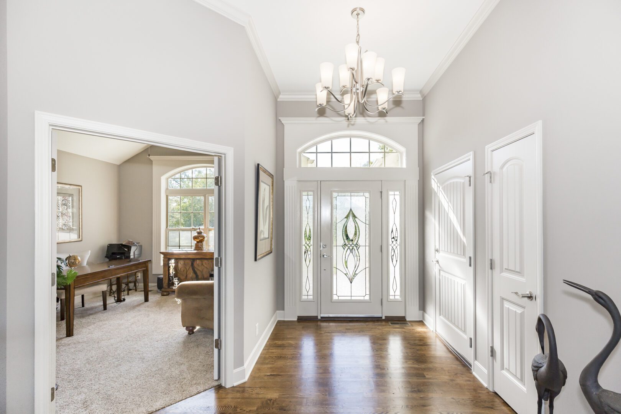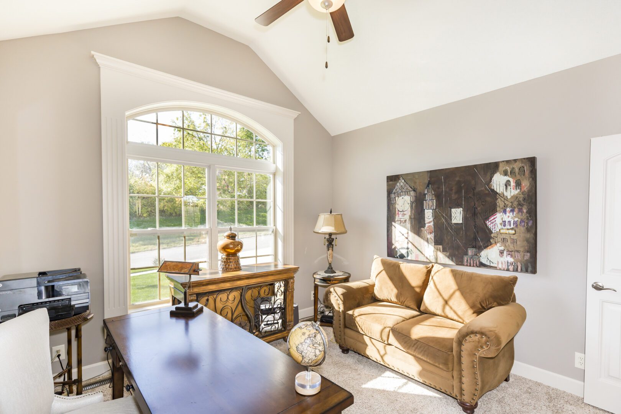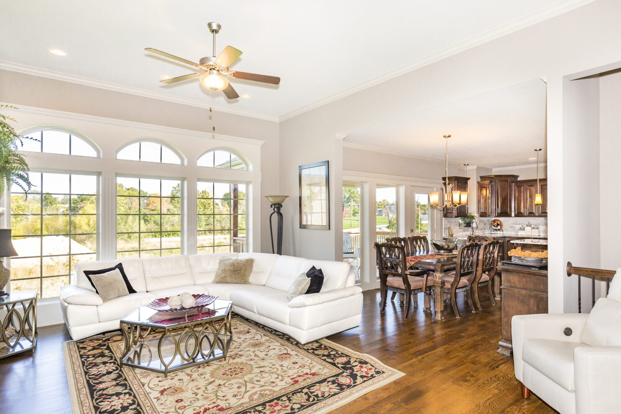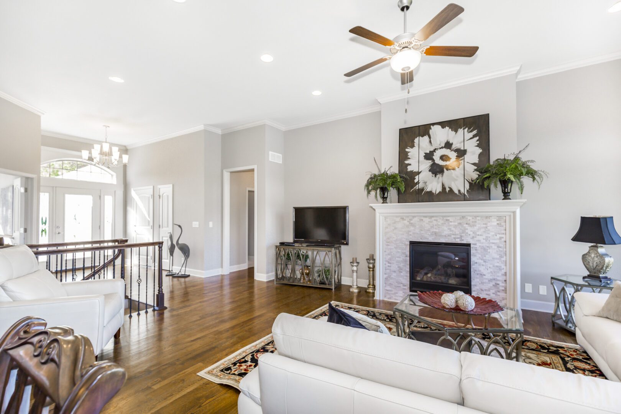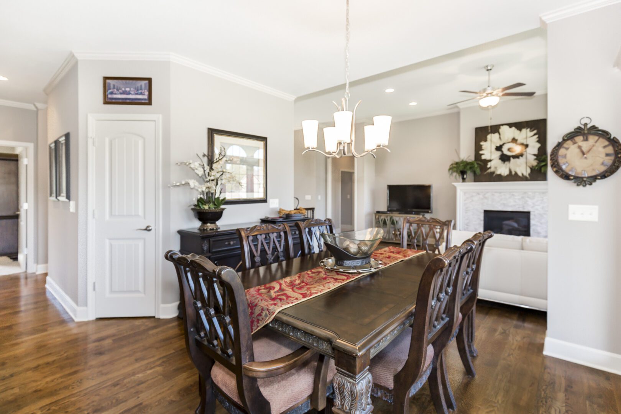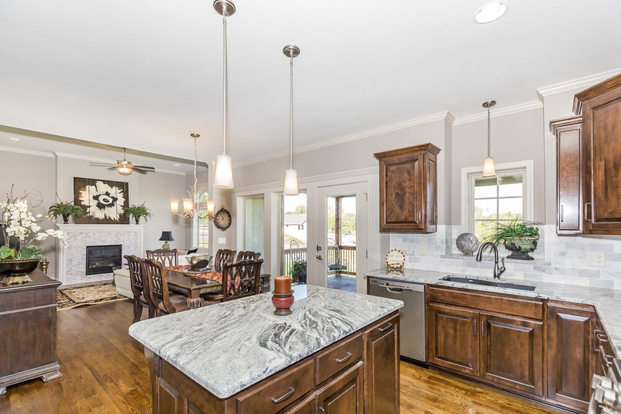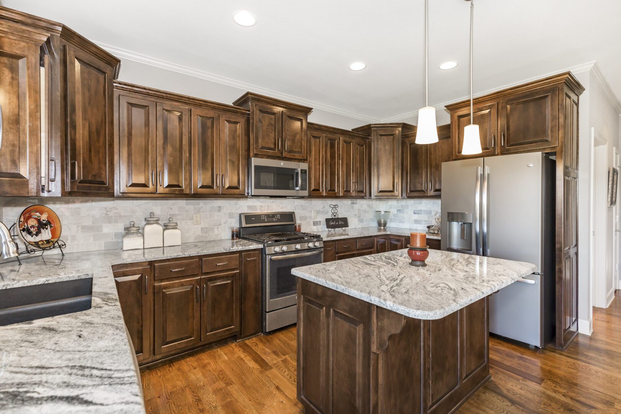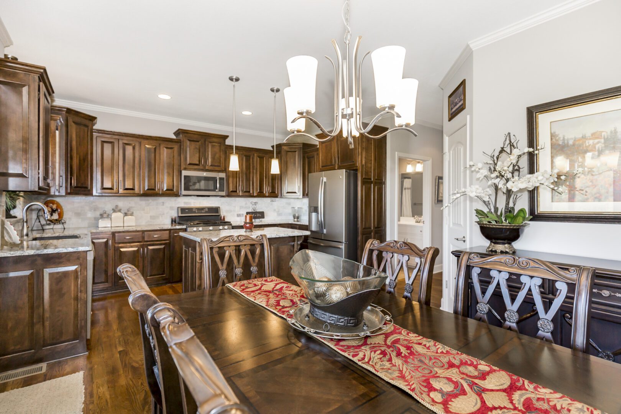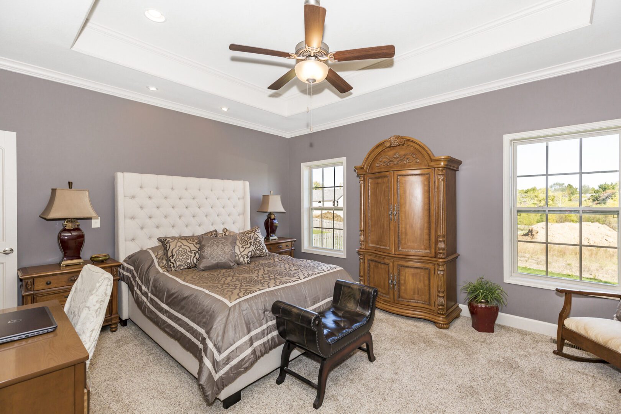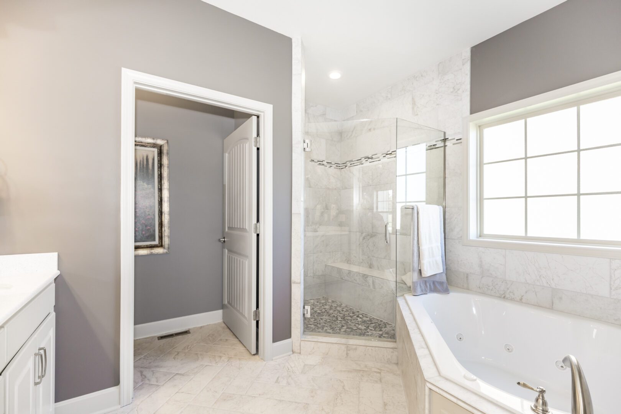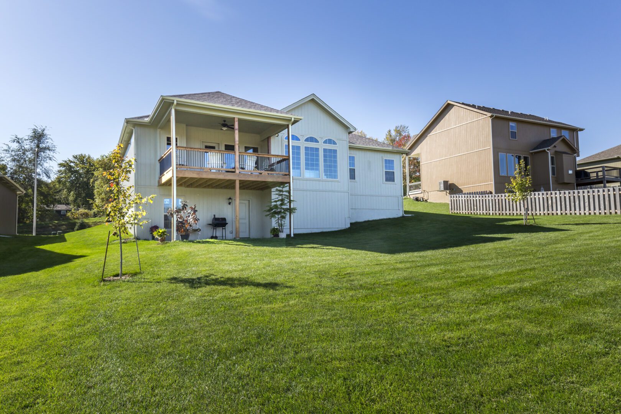The Woodcrest II
The Woodcrest II
BY ACM HOMES
Floor Plan Description & See Our 3D Model
Energy Efficiency abounds with 2 x 6 walls surrounding a beautiful open living area. With 1850 sq. ft. on the main floor features 3 bedrooms, 2 full baths with Great room, dinette and large Owner Suite. The Owner Suite features vaulted ceilings, large walk-in closet and spacious master bath with whirlpool, shower and double vanity. The kitchen has a large island, large walk-in pantry, yet is open and spacious. The front bedroom can also be built open to facilitate a beautiful dining room. The lower level can also be finished and has plenty of space for a wet bar, one to two bedrooms and a large rec room.
Ready to move in?
