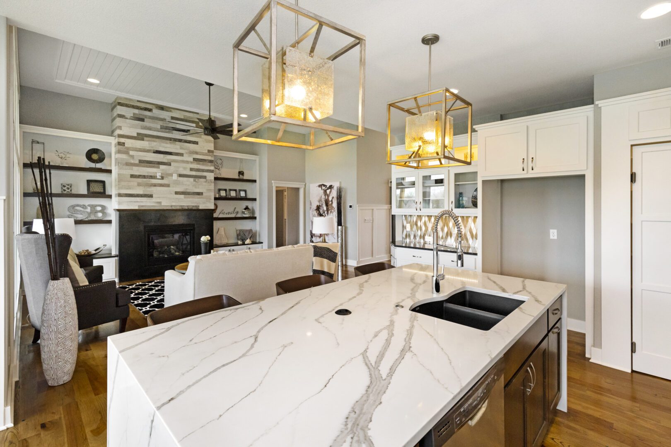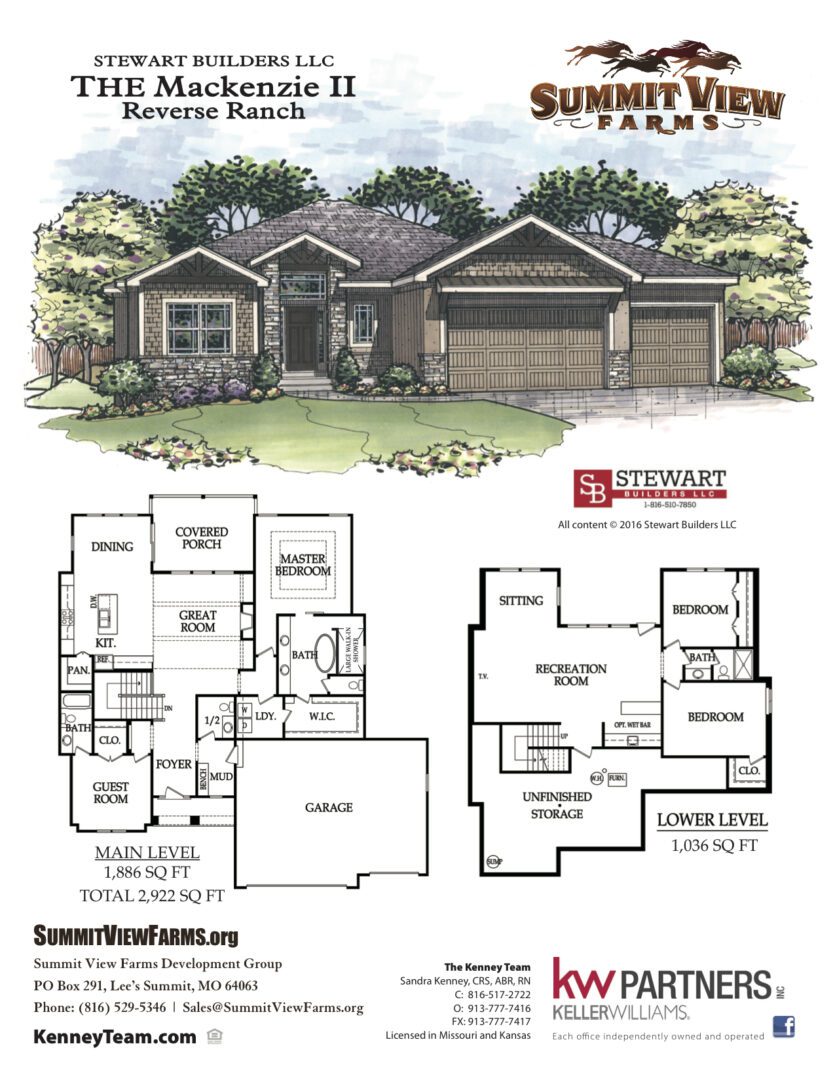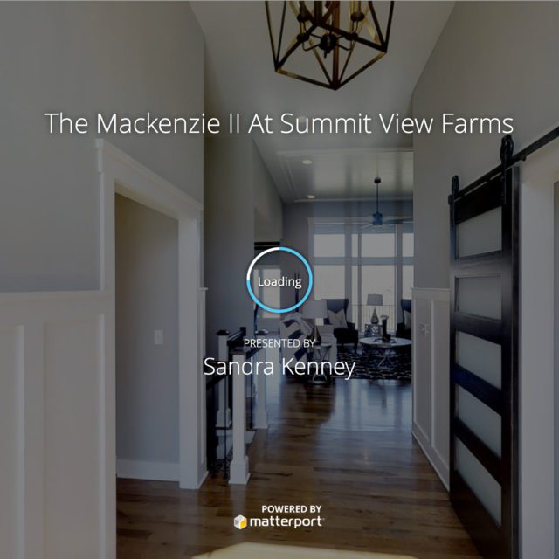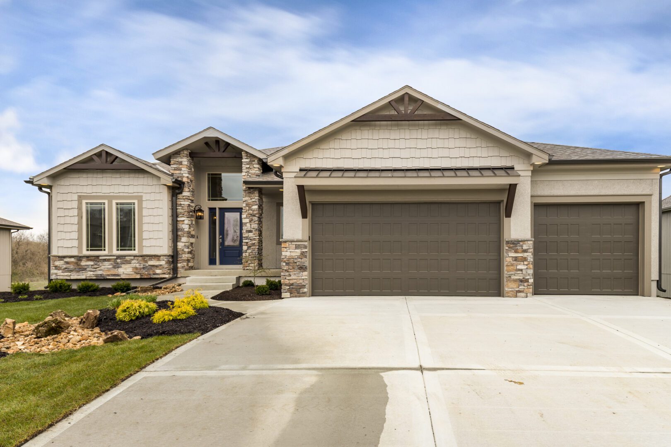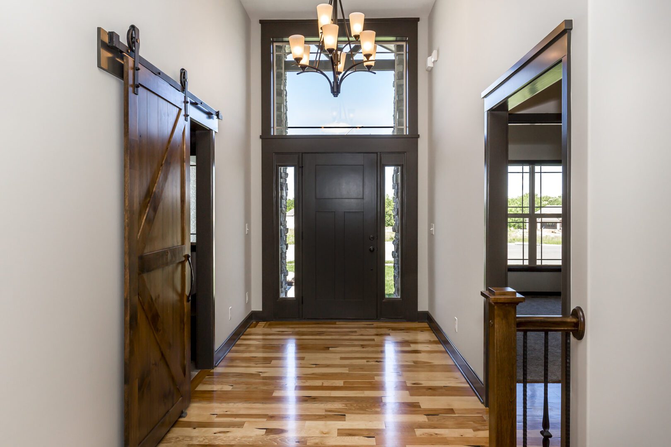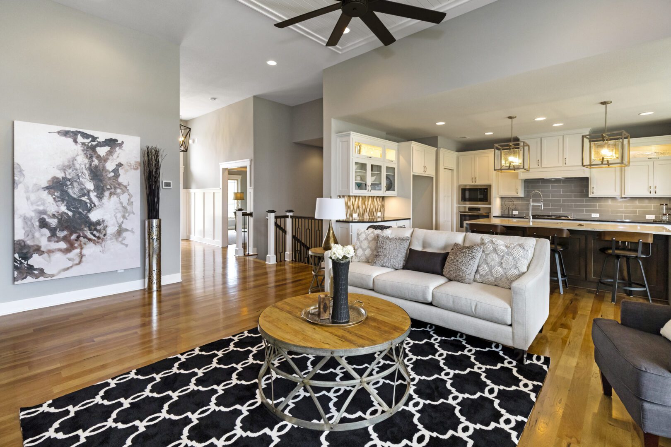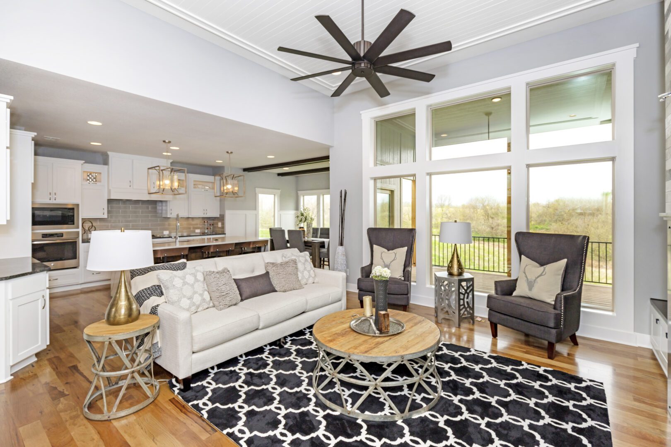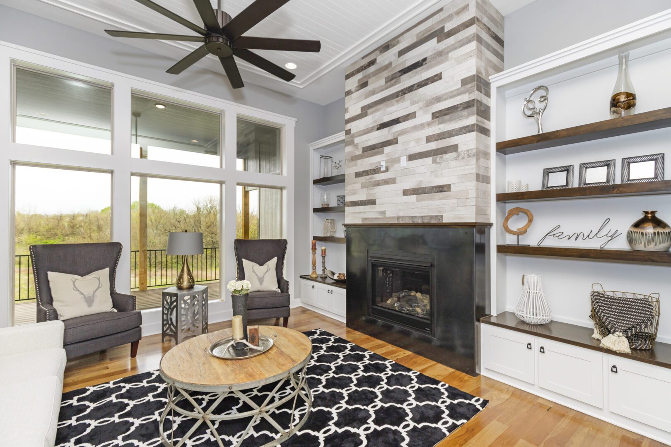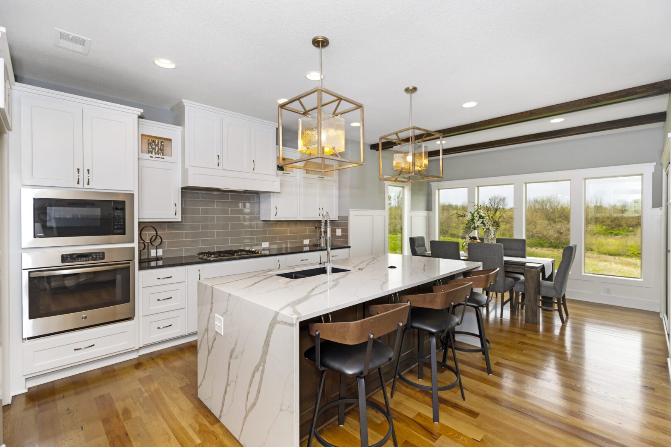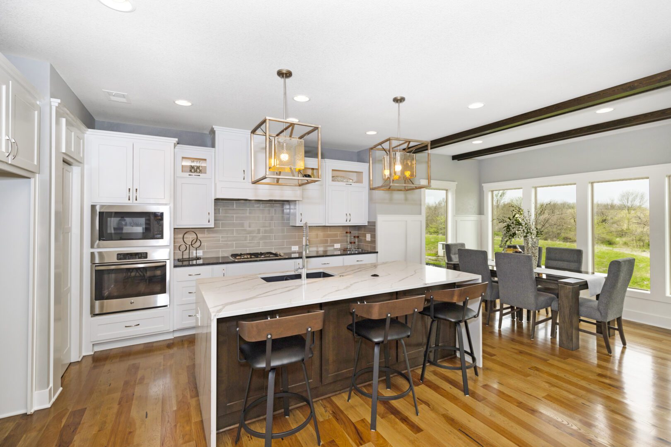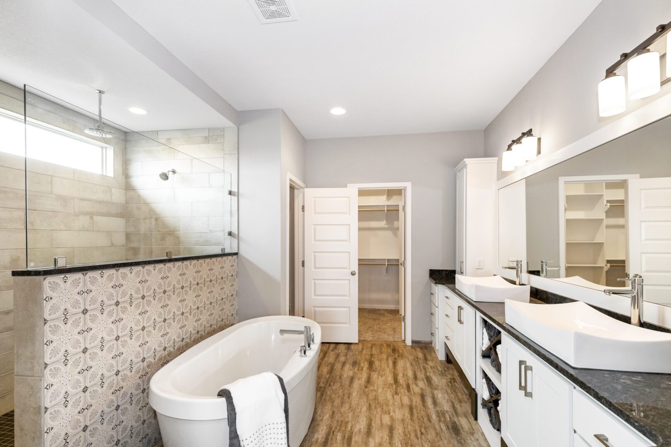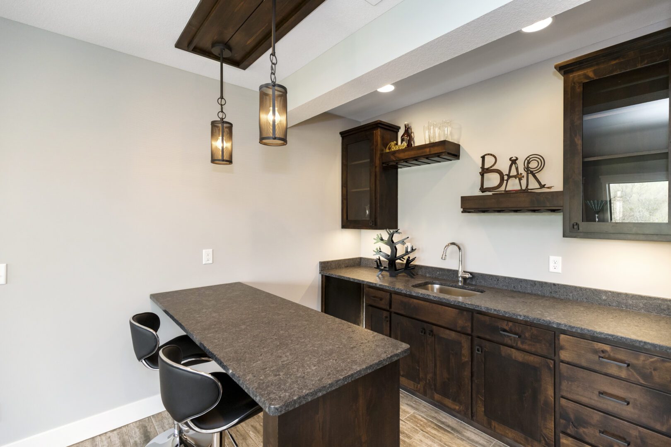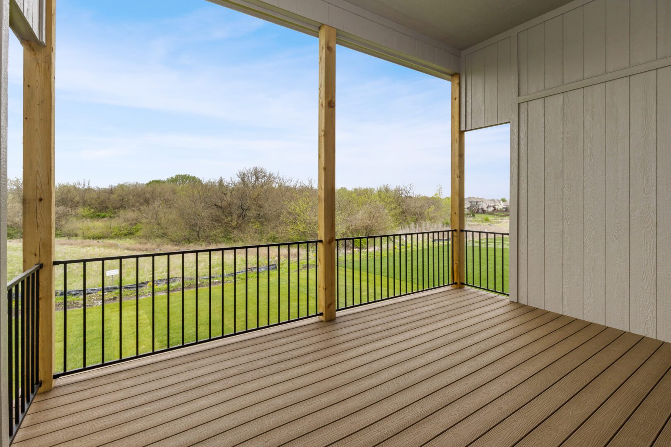The Mackenzie II
The Mackenzie II
Stewart Builders, LLC
Floor Plan Description
The Mackenzie offers plenty of space for the entire family and has an exceptional flow with an impressive entry. The inside entry towards the great room leads you past a front bedroom or office with a walk-in closet and full bath. As you enter the spacious and open great room, you can enjoy the inviting fireplace with built-ins on either side overlooking a covered large back deck. The generous sized kitchen is a cooks delight with an oversized island, stainless steel appliances, gas cooktop with a stylish overhead hood and vent with lots of cabinets and large walk-in pantry. One WOW focal point of this plan is the master bath that includes a free standing tub in front of a long walk-in shower with ½ glass wall and rainforest shower head. The four piece bath boast of a long double vanity with cabinets on either far side for spacious toiletry storage. The Master Suite overlooks the back yard. The finished lower level features a large recreation room and two bedrooms, a central bath with each bedroom having large closets.
Ready to move in?
