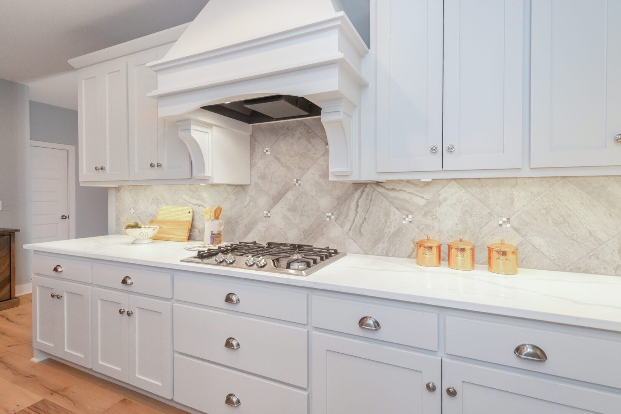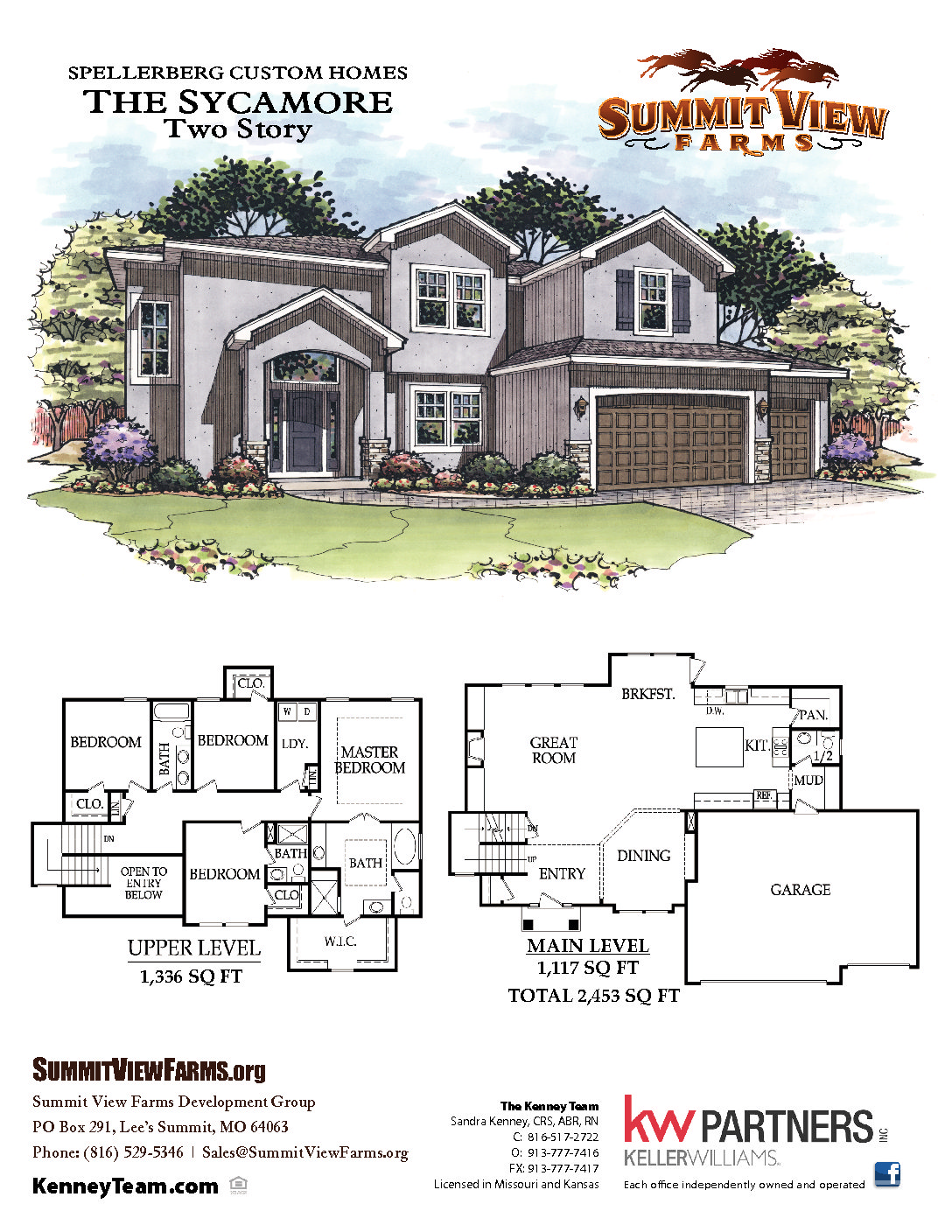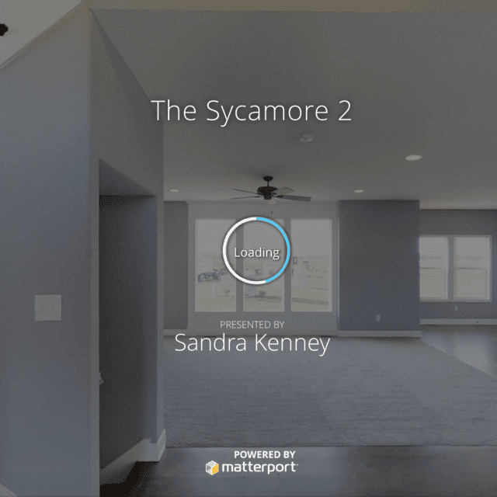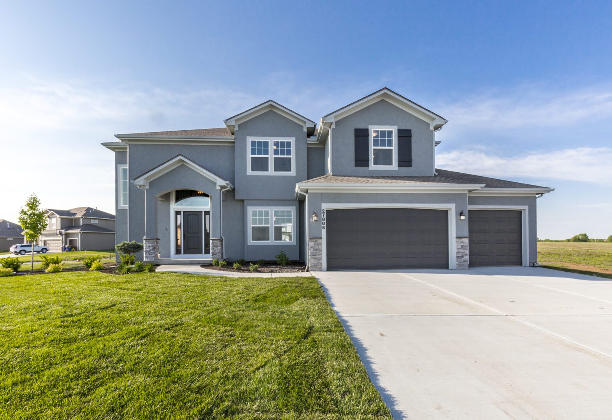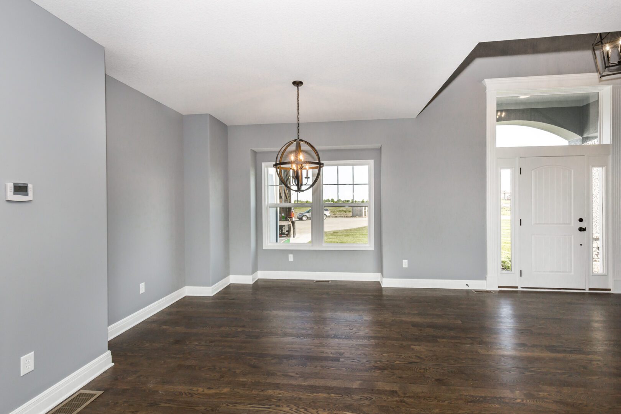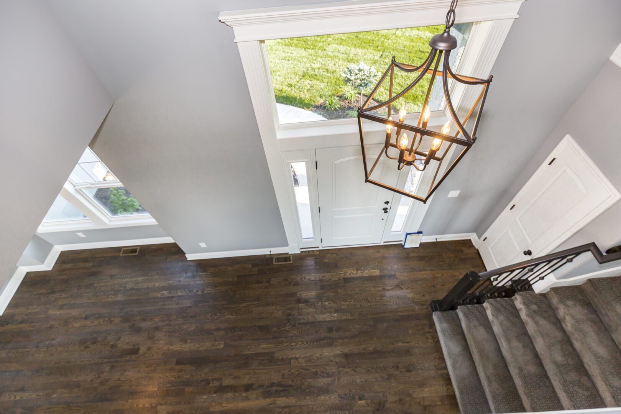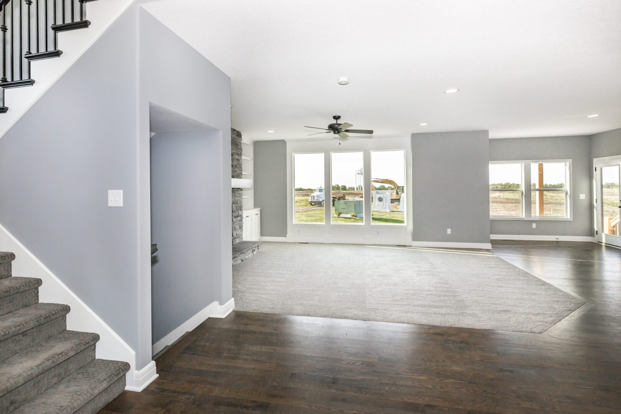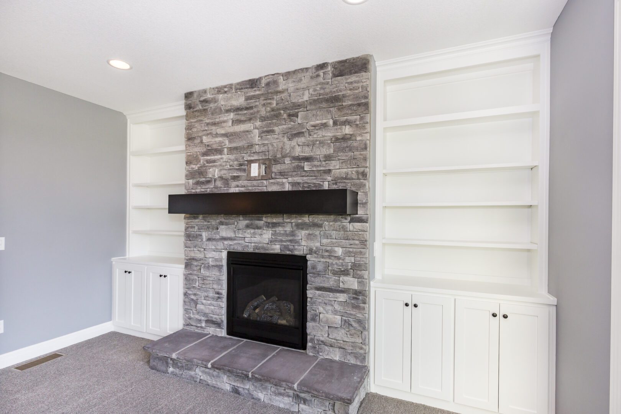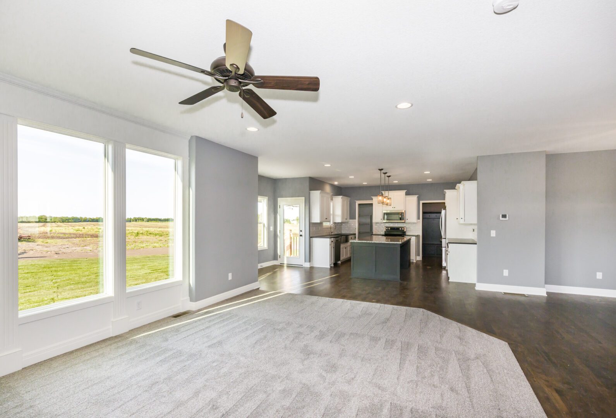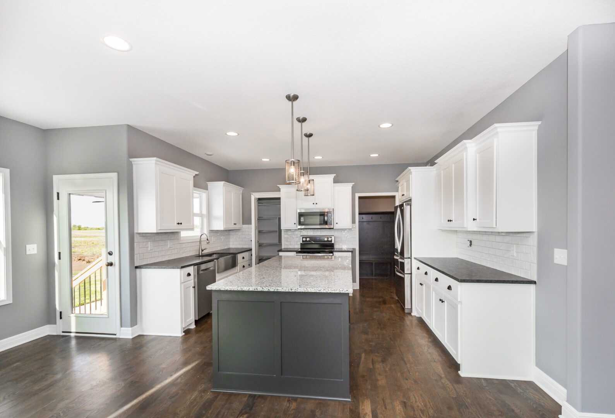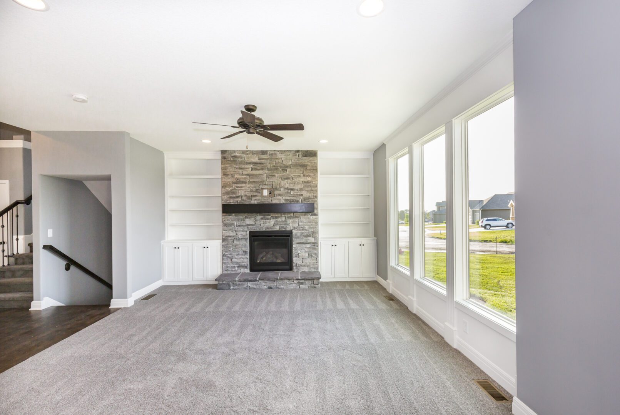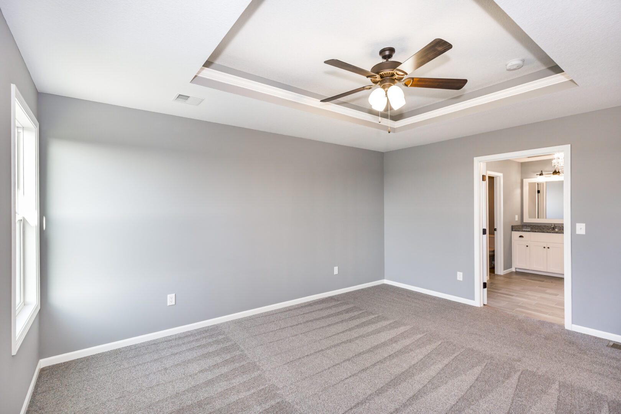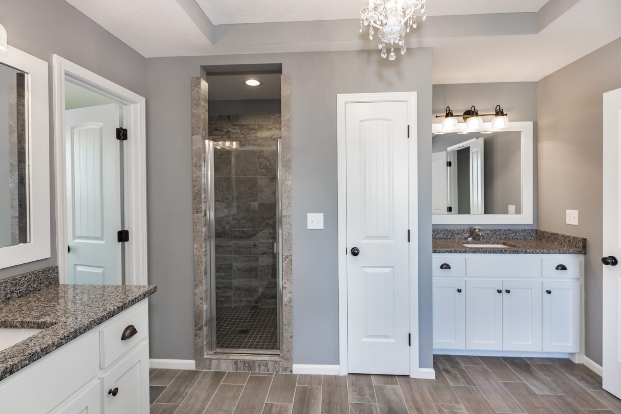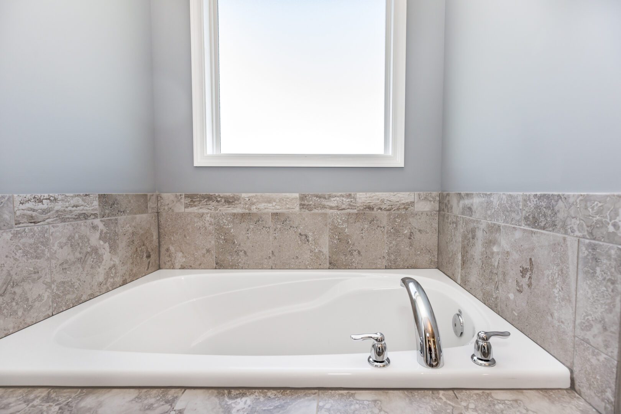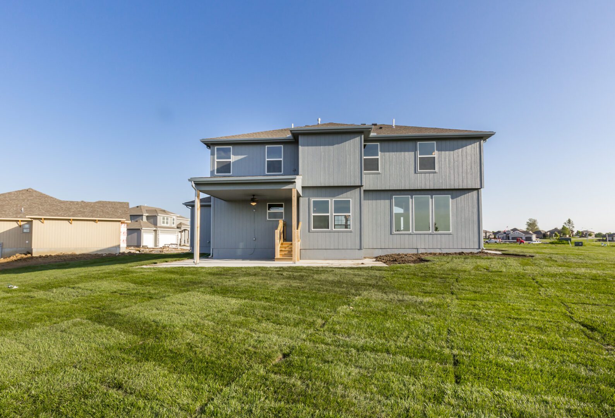The Sycamore
The Sycamore
BY Spellerberg Enterprises, LLC
Floor Plan Description & See Our 3D Model
The Sycamore is a spacious and open two-story floor plan with room for everyone. The main floor has a formal dining room, great room, open kitchen with large island, breakfast nook and a large walk-in pantry. This home offers plenty of room for living and entertaining, as well as a 9’ tall lower level that is great for storage. Upstairs is an ultra-spacious master suite, and a large 4-piece bathroom with a tiled shower and a large master closet. Three more bedrooms each with walk-in closets and two more full baths offers plenty of space for everyone.
Ready to move in?
