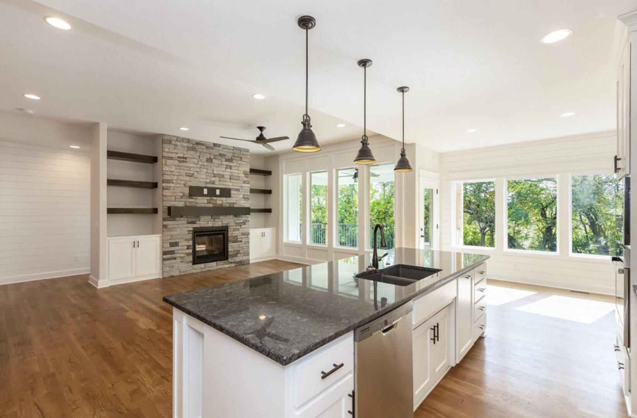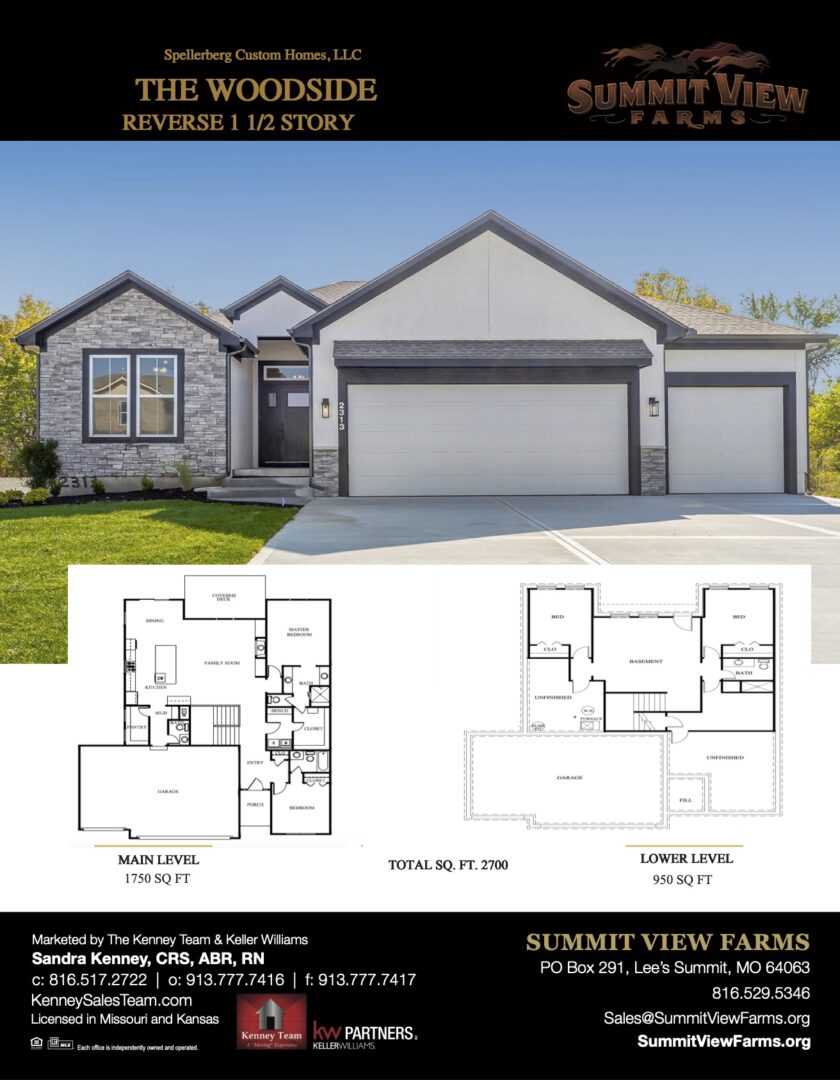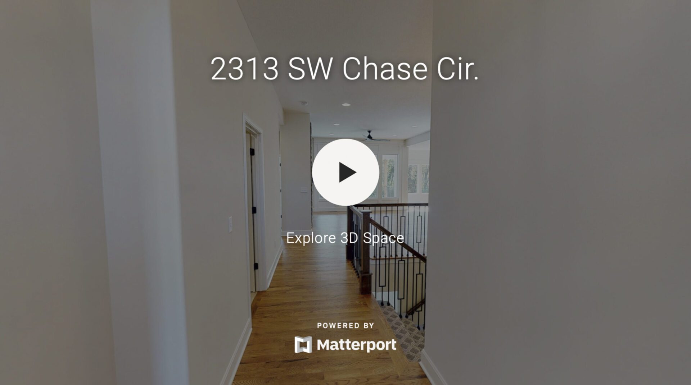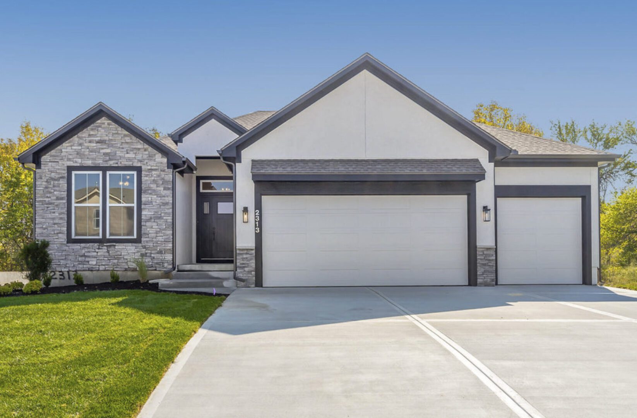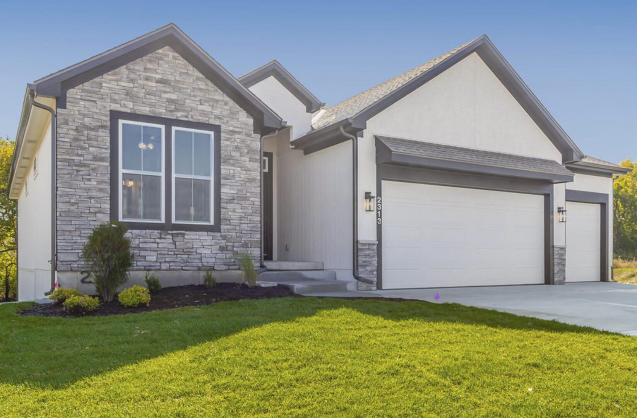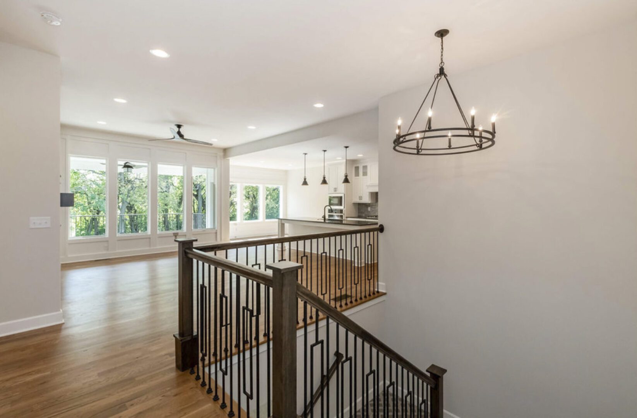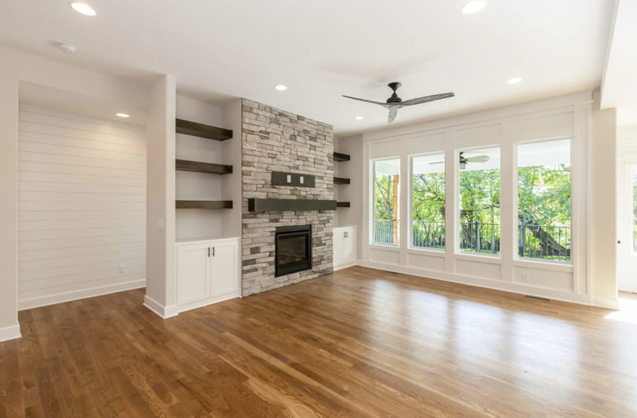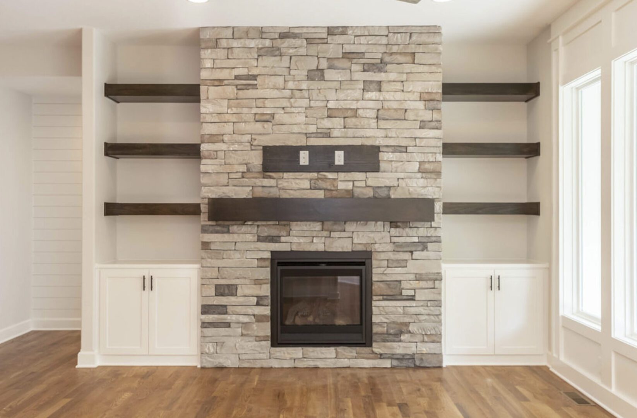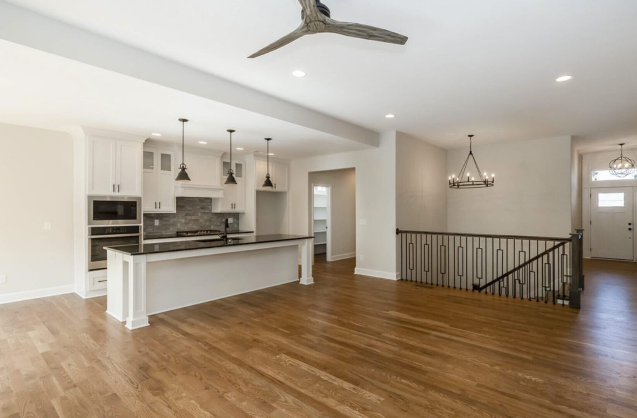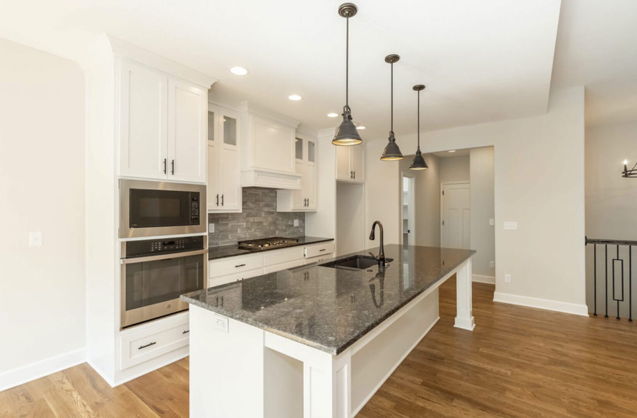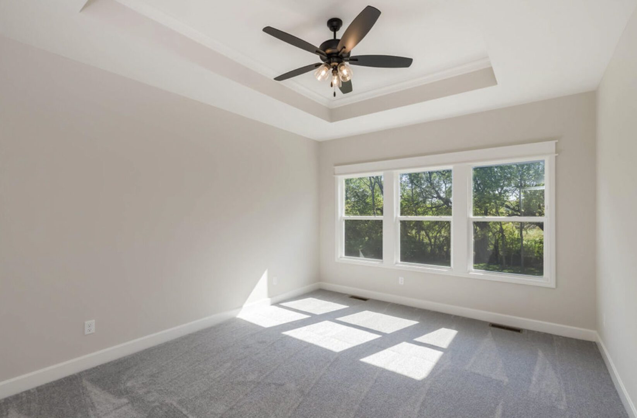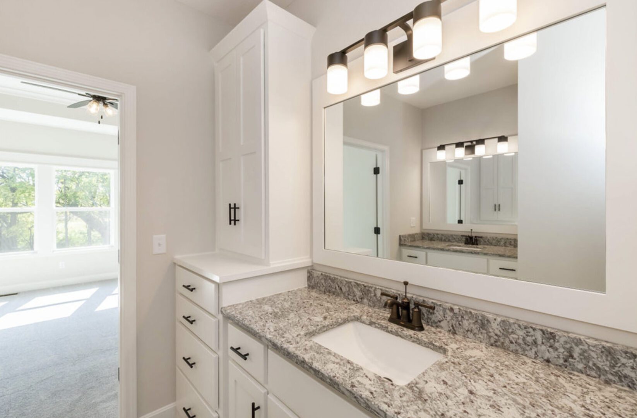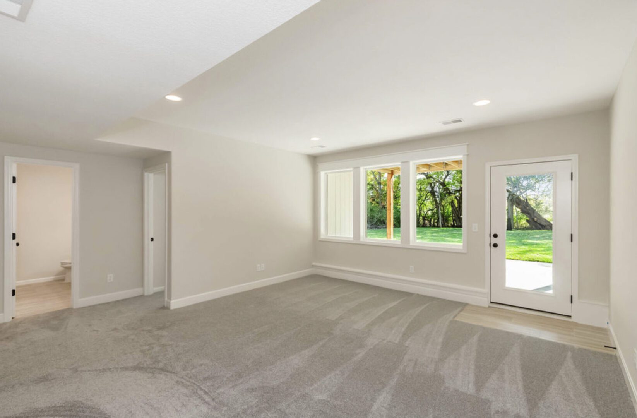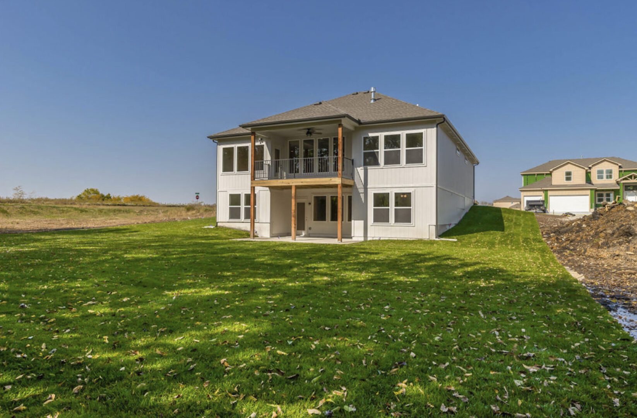The Woodside
The Woodside
BY Spellerberg Enterprises, LLC
Floor Plan Description & See Our 3D Model
The Woodside reverse plan by Spellerberg Custom Homes. Open living concept with w/hardwoods in entry, great room, kitchen, and breakfast room. The kitchen has an island, a large walk-in pantry, stainless appliances & granite counters. Master suite w/custom tiled shower, double vanity, walk-in closet w/access to the laundry room. Lower level with two additional large bedrooms & family room. Enjoy the covered shaded deck, great for entertaining
Ready to move in?
