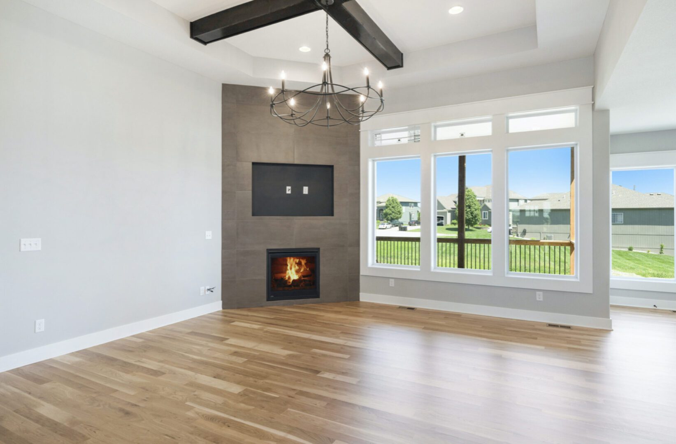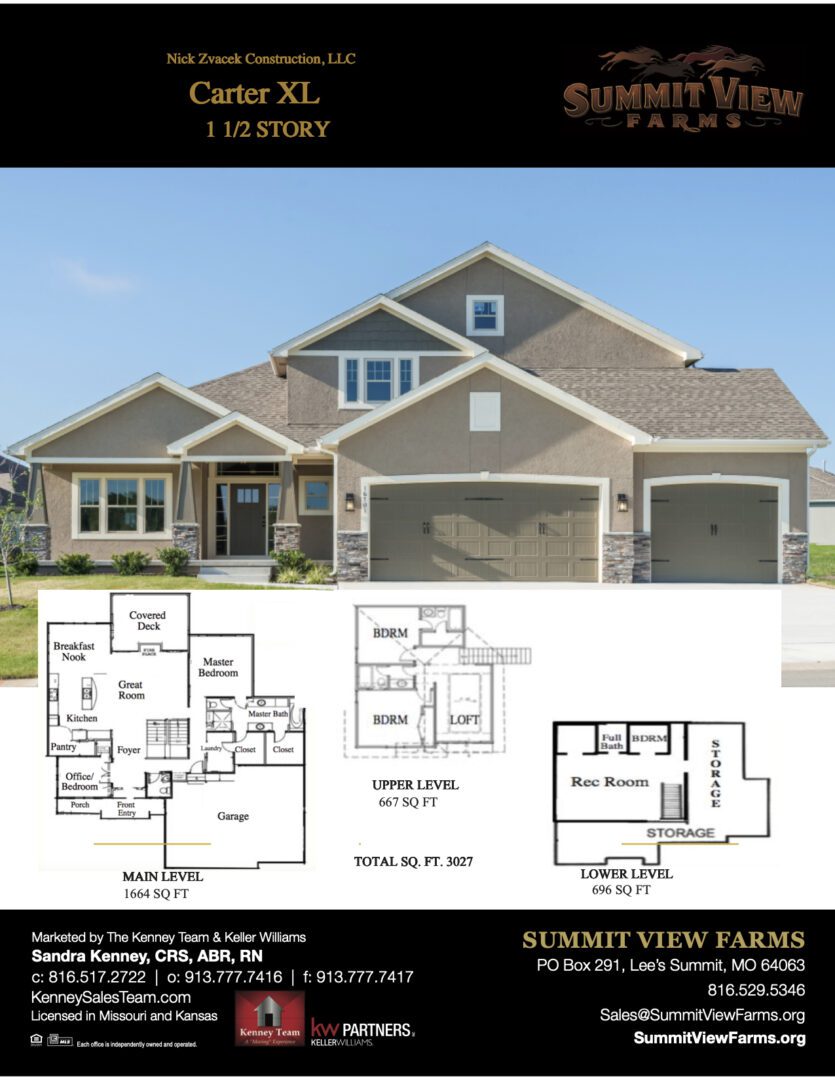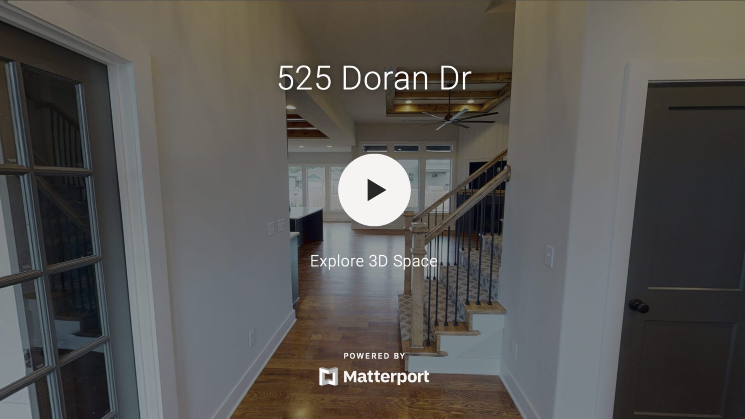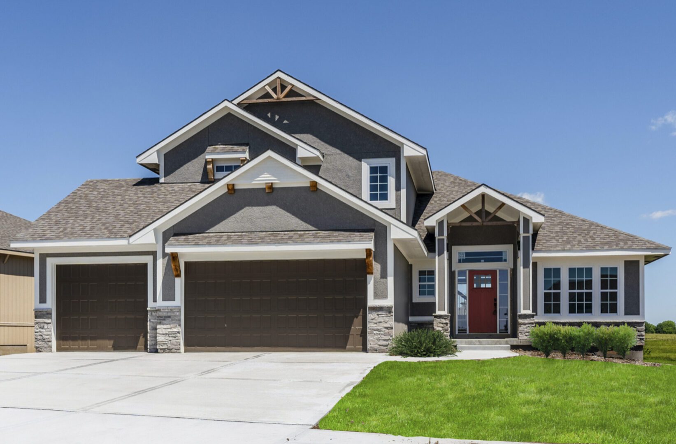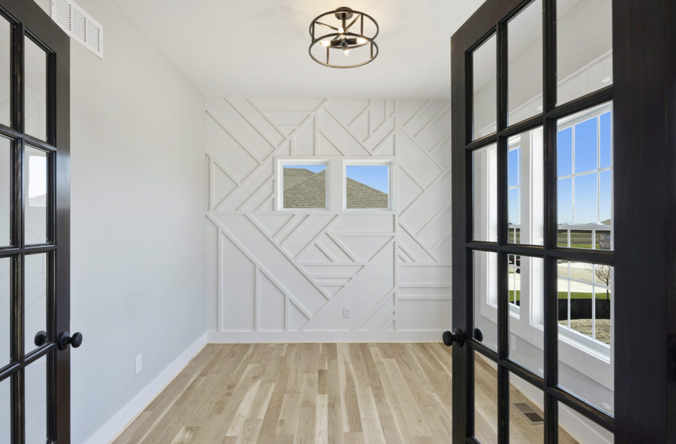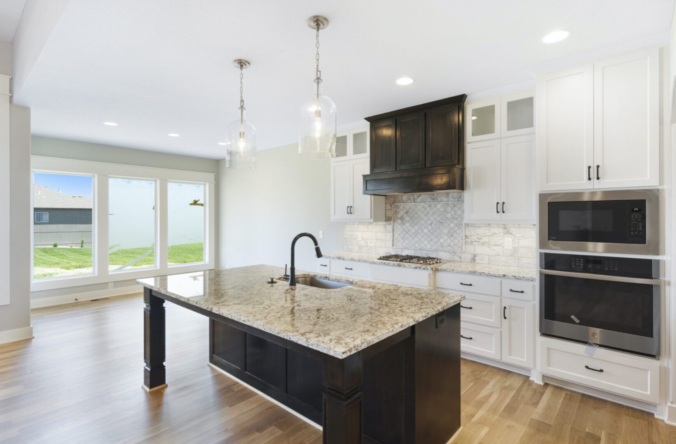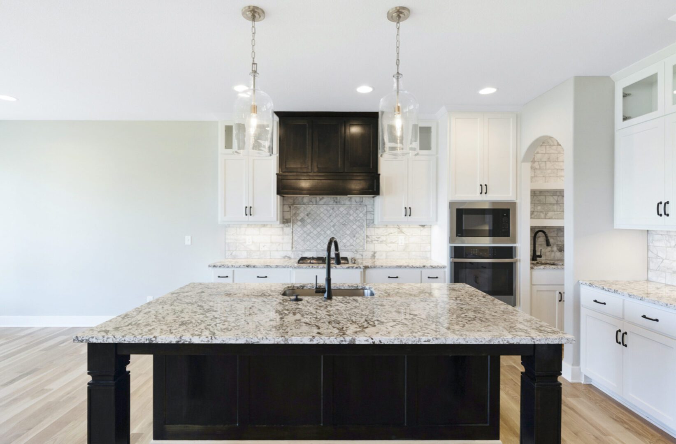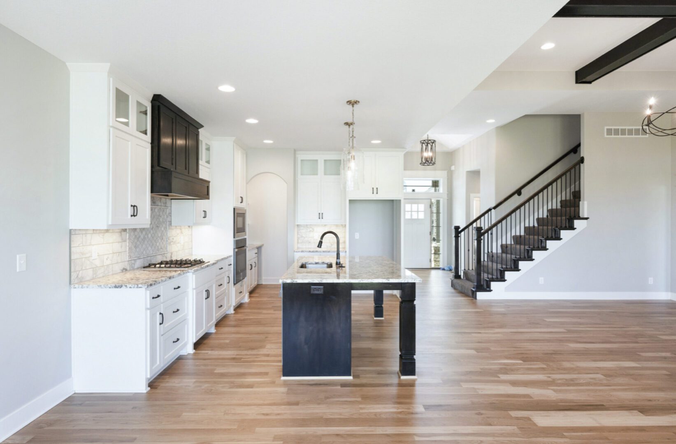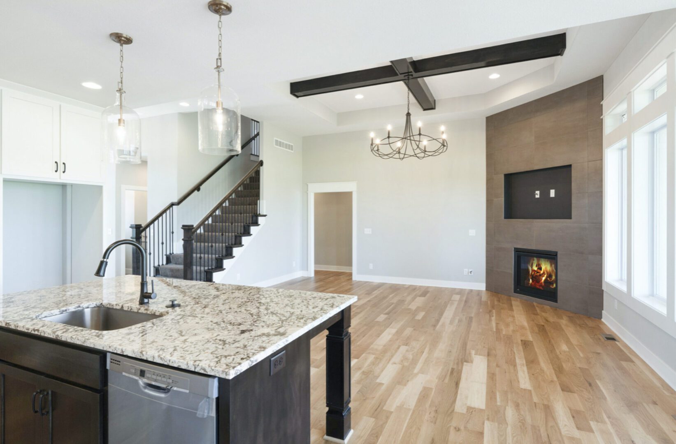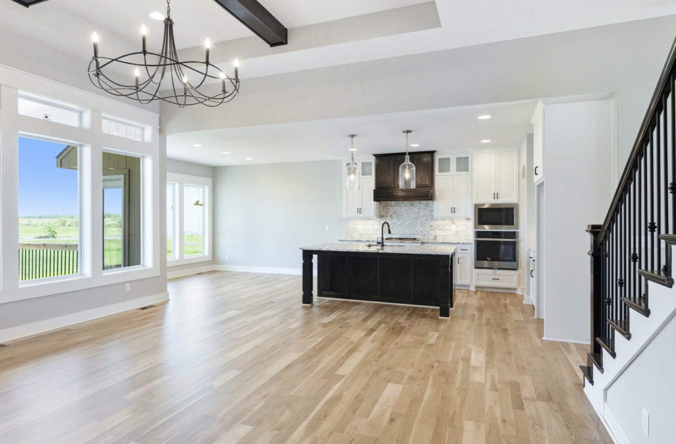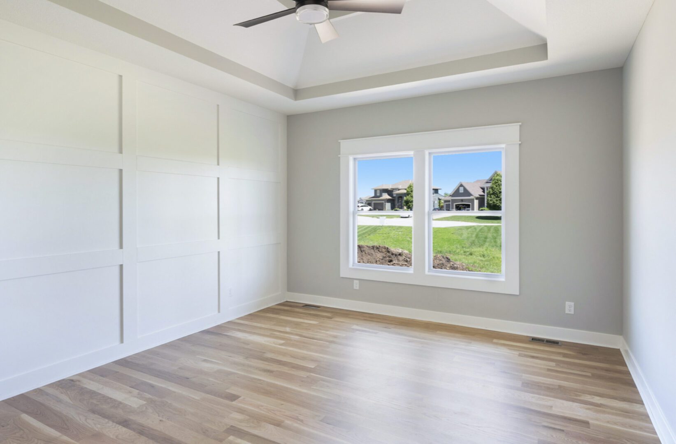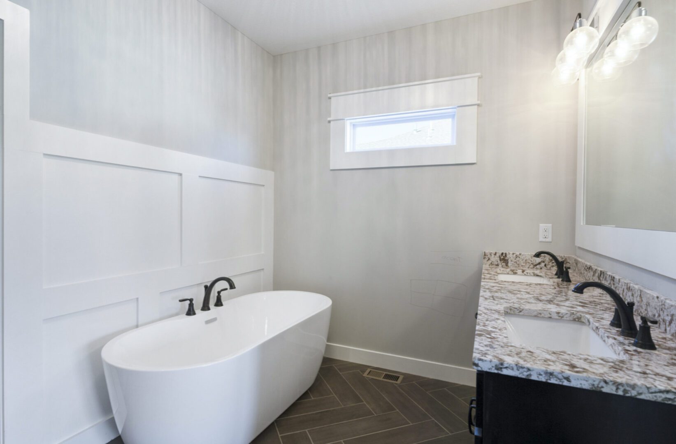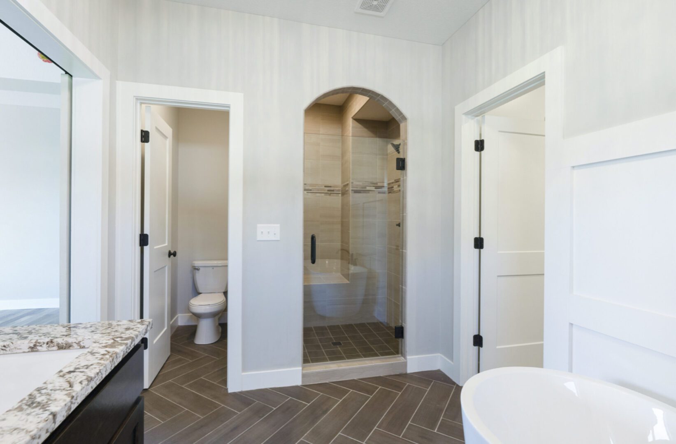The Carter XL
The Carter XL
BY NZC Homes, LLC
Floor Plan Description & See Our 3D Model
The Spectacular 1.5 Story. This Spacious Home features a Great Room with Tall Ceilings, Fireplace and Tall Windows overlooking a large covered deck. The Kitchen has a Large Island, Walk in Pantry, Hardwood Floors. The Double Vaulted Master Suite On The Main is grand with a large bathroom, huge walk-in shower and walk-in closet plus a free standing tub. Main level also has a study/2nd bedroom, Upstairs are 3 Large Bedrooms w/ walk-in closets in each room. The lower level features a 6th Bedroom, FINISHED Family Room and Full Bath!
Ready to move in?
