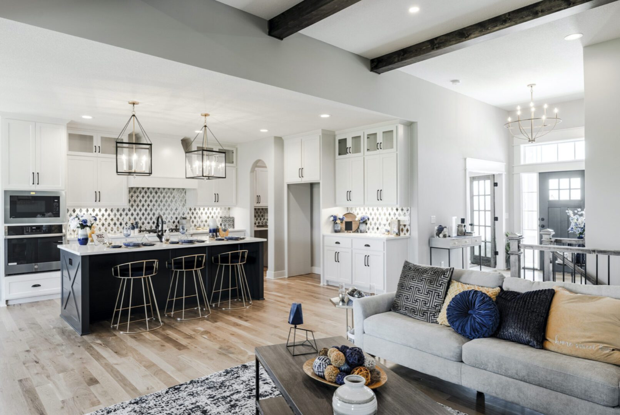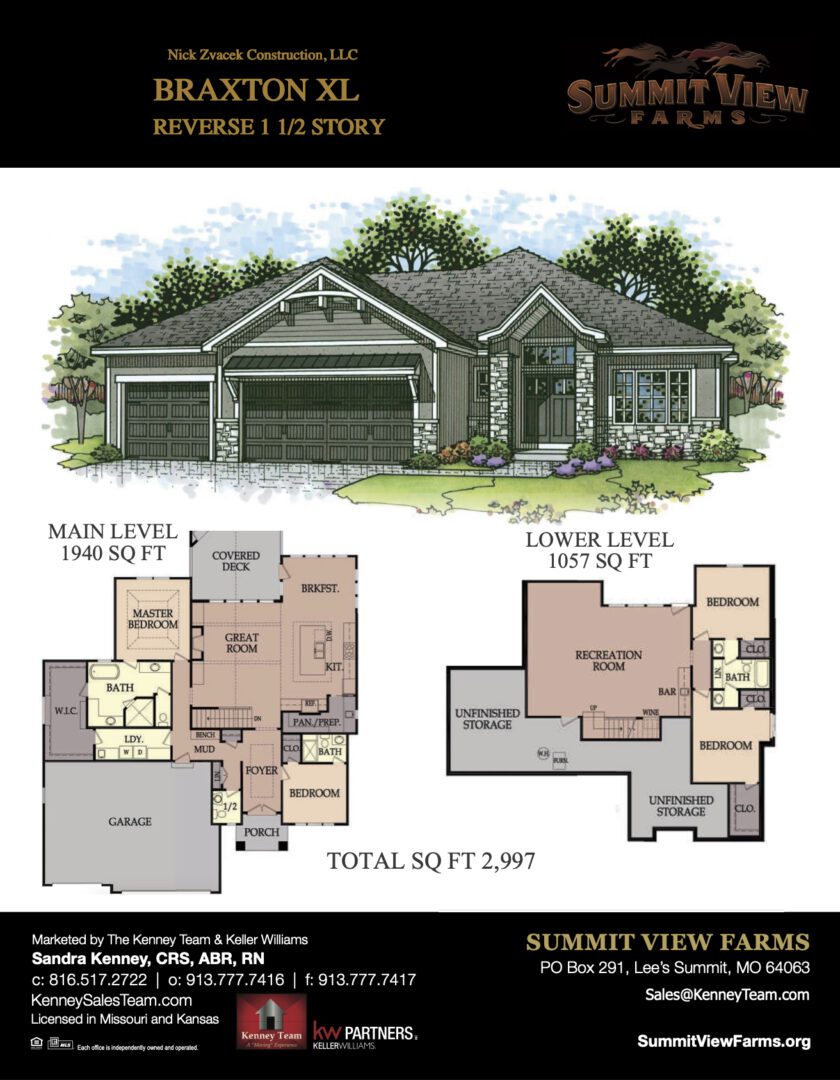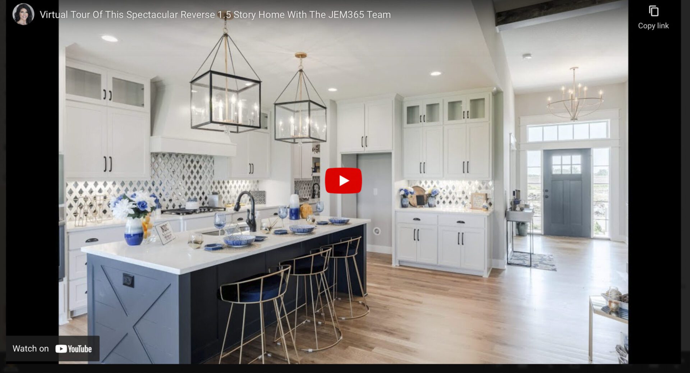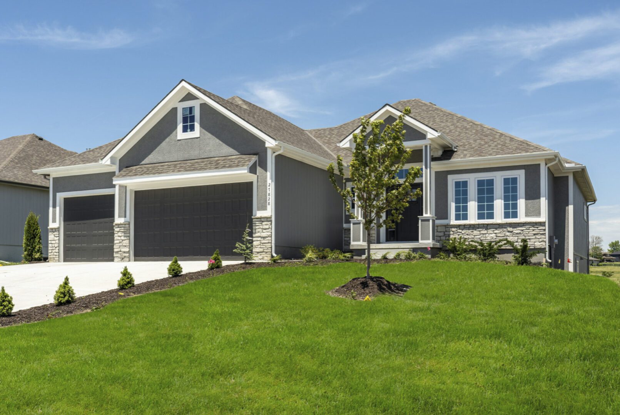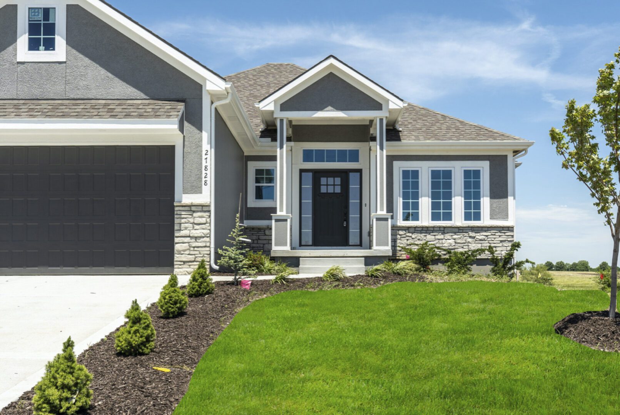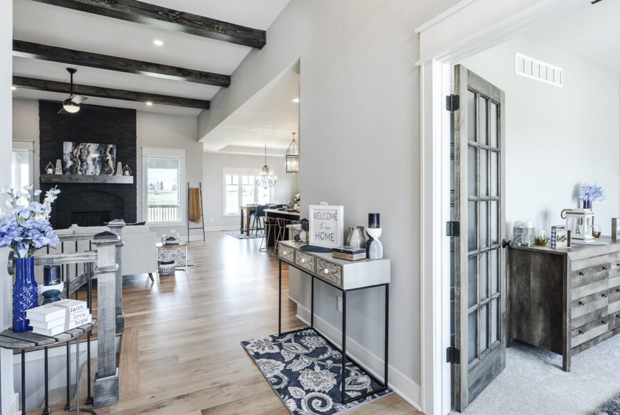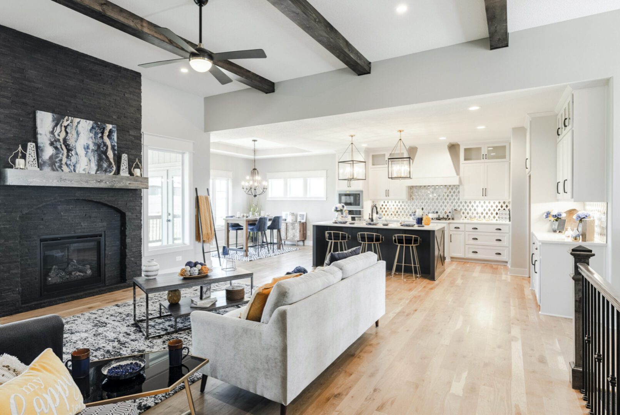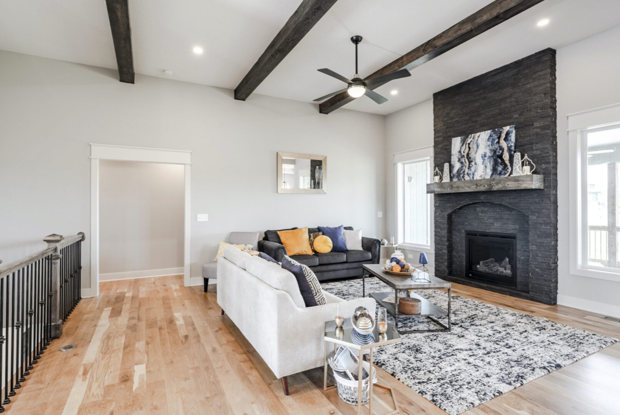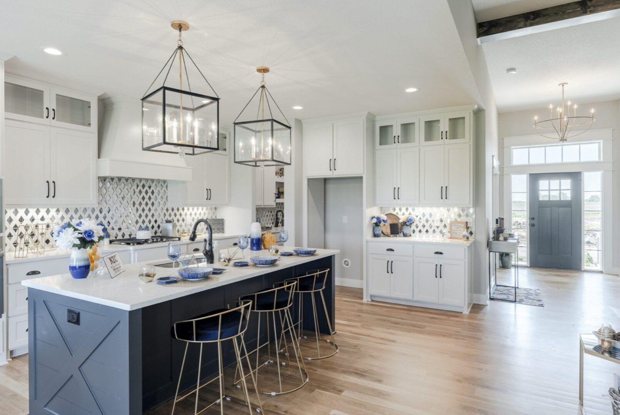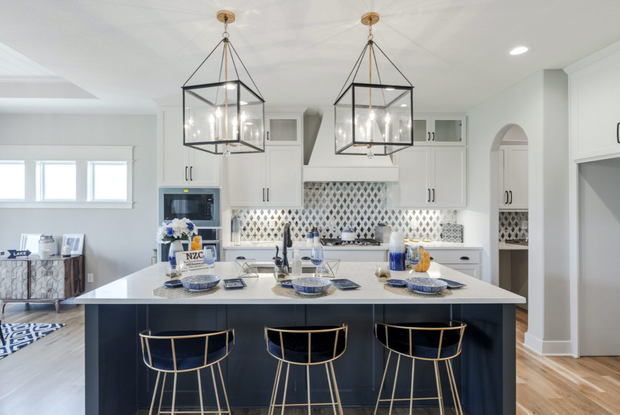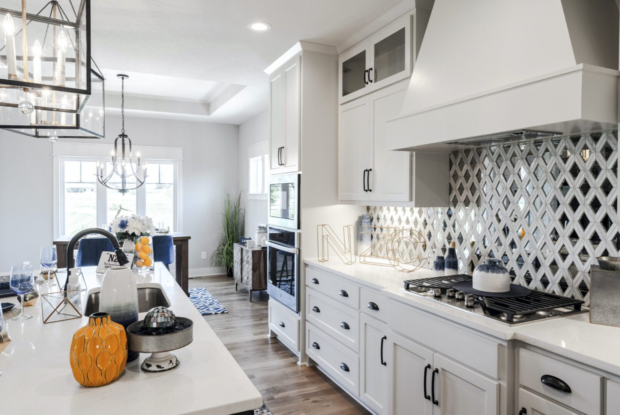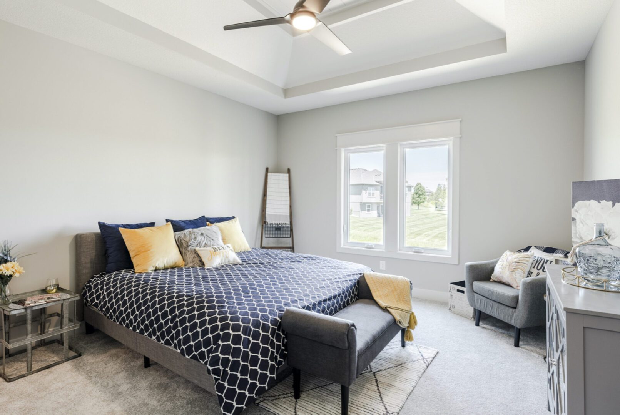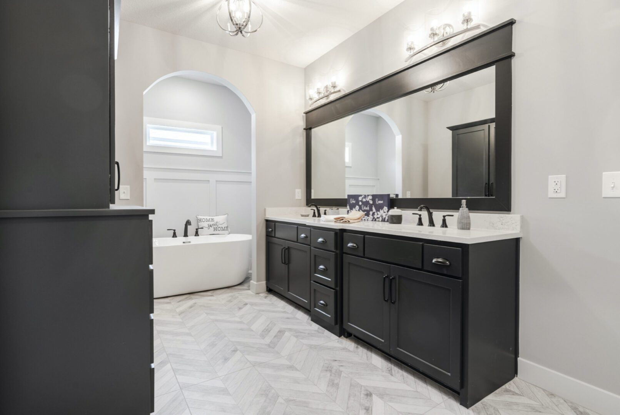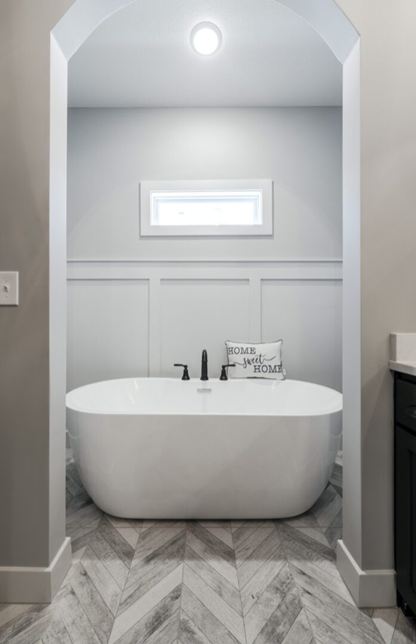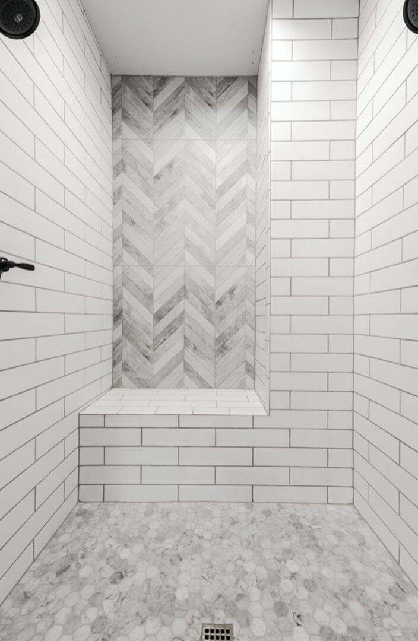The Braxton
The Braxton
BY NZC Homes, LLC
Floor Plan Description & See Our 3D Model
This Is A Spectacular Reverse W/Finished Walkout Lower Level. The Large Floor Plan Features: Soaring ceilings, Fireplace, Huge EIGHT ft high 4 windows wide sliding double doors to huge back deck!! Kitchen has Quartz Island, Walk-in Pantry with beverage center and sink, Hardwood Floors, A MUST See Stunning Master Suite, Additional OFFICE/Bedroom with feature wall on Main level with French double doors, 3-Car Garage. LOWER LEVEL FEATURES a large Recreation Room with wet bar with indirect lighting in floating shelves and storage pantry off wet bar, built-in entertainment area, 2 bedrooms, and a full bath. Lots Of Room For Entertaining!
Ready to move in?
