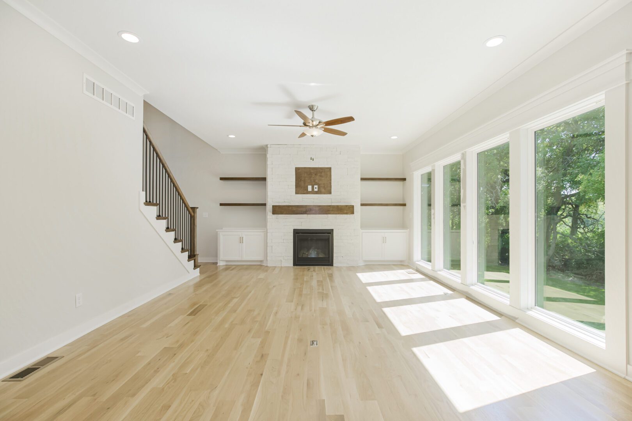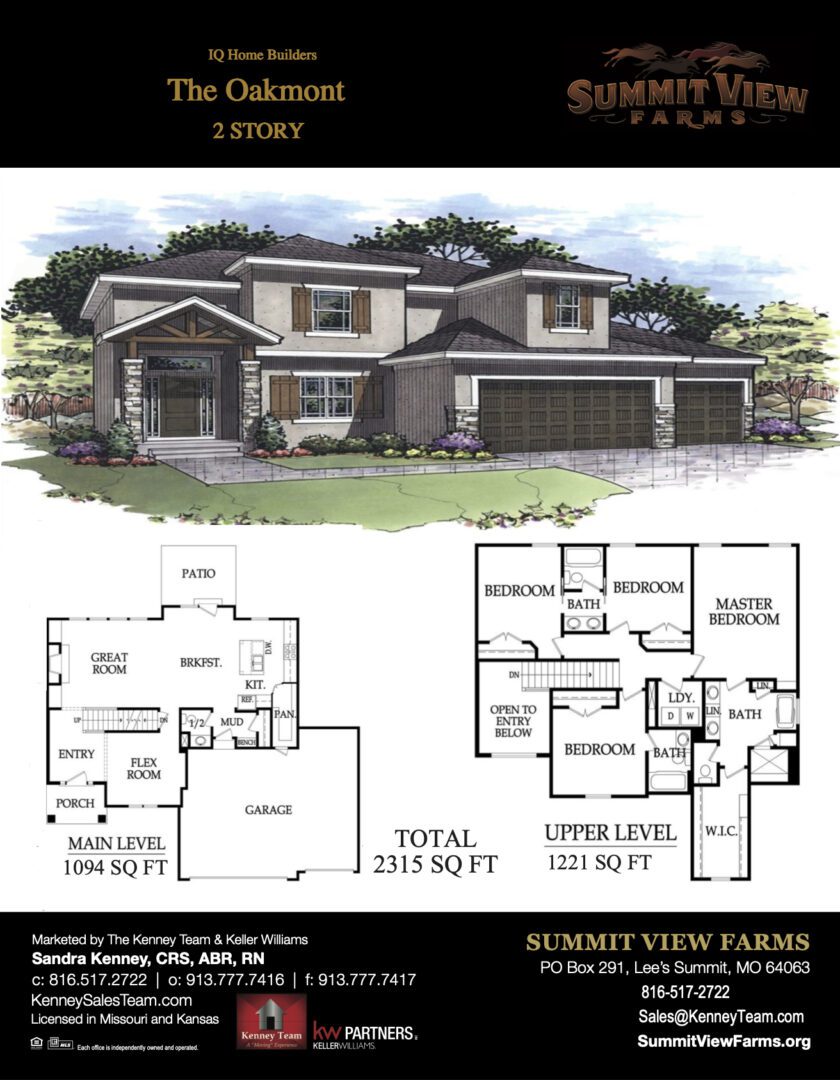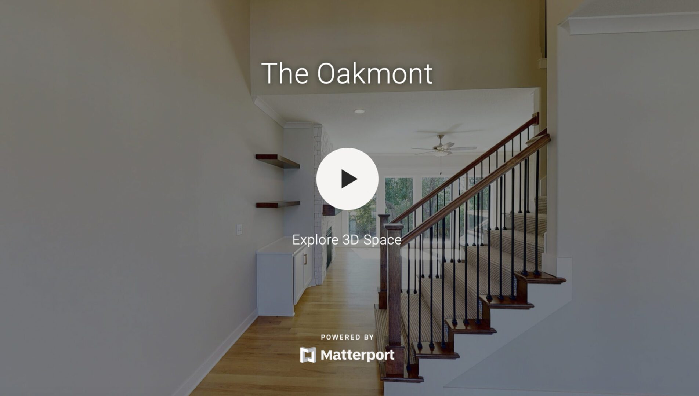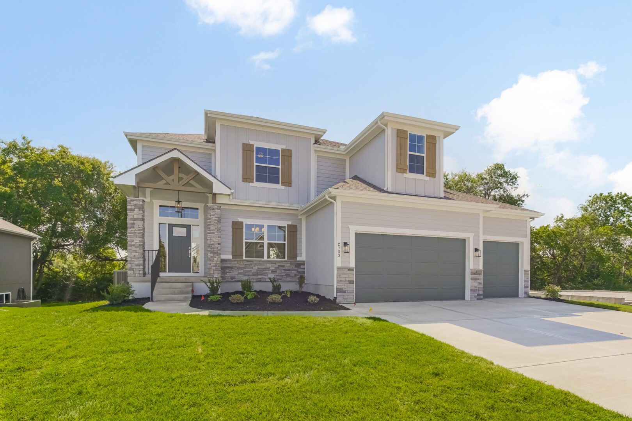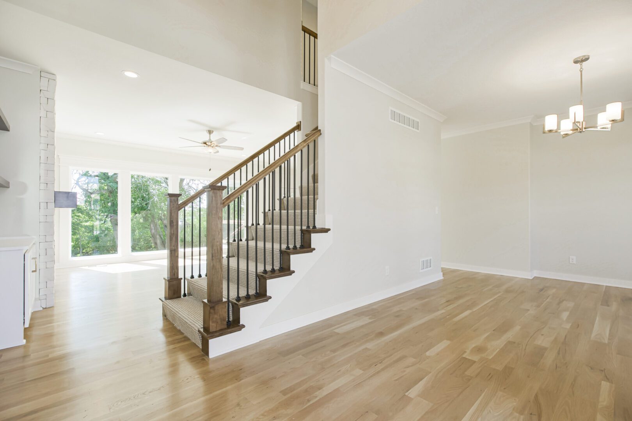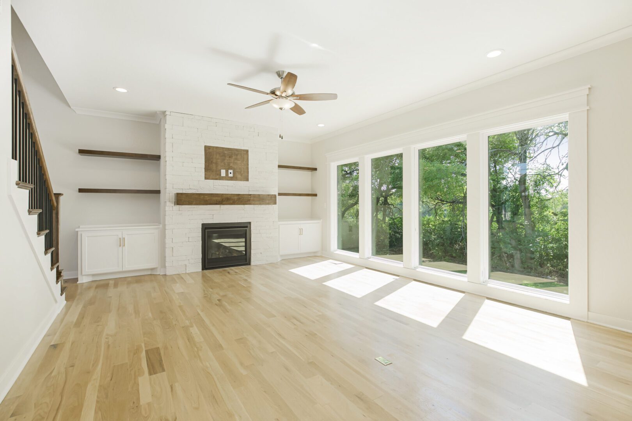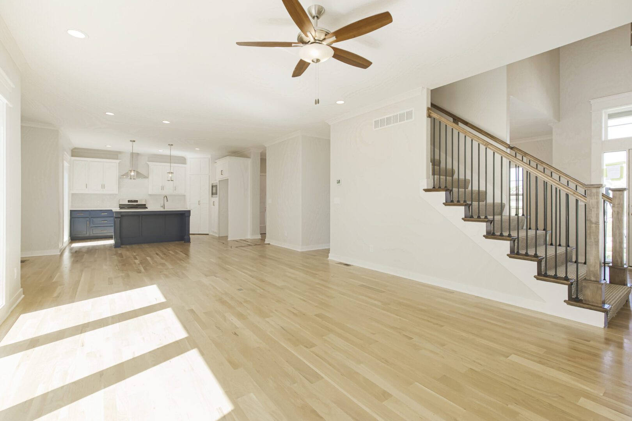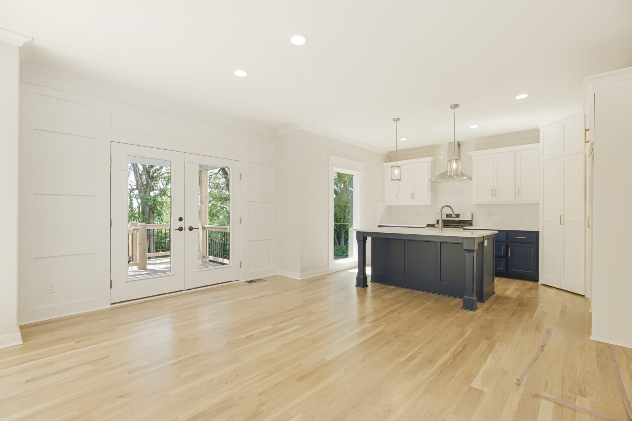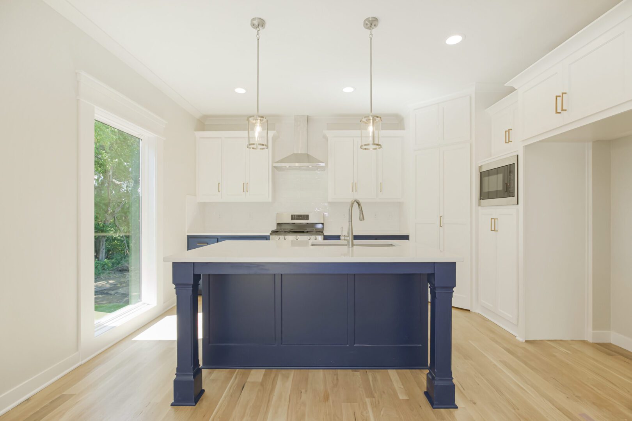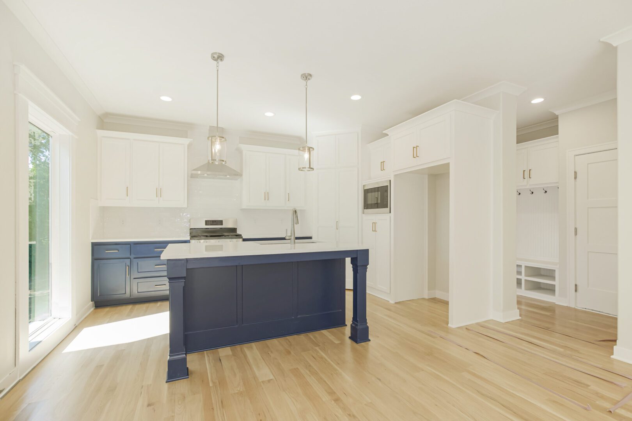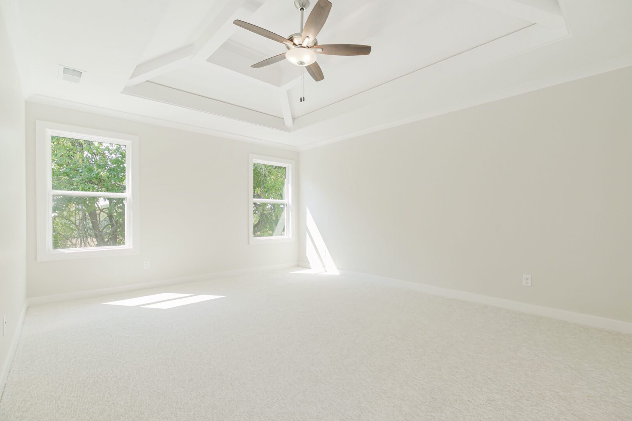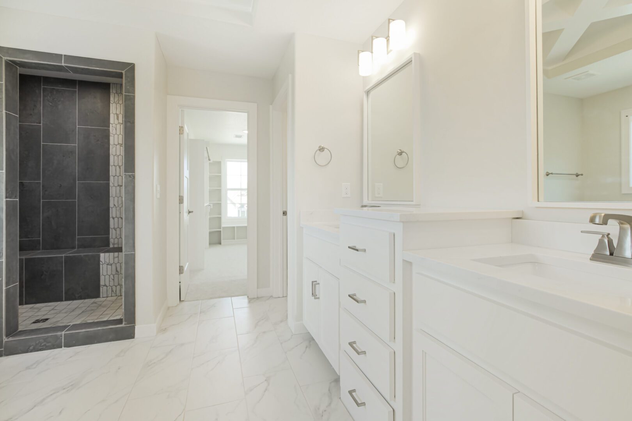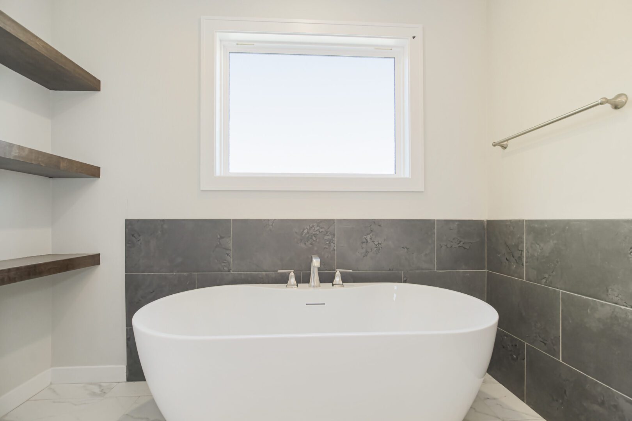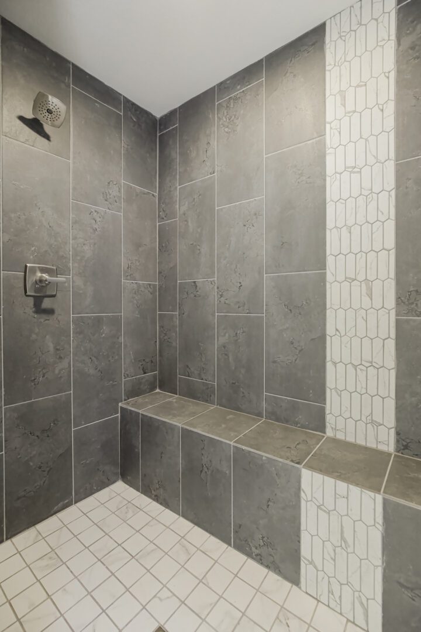The Oakmont
The Oakmont
BY IQ Investments, LLC
Floor Plan Description & See Our 3D Model
Open floor plan with Buyer’s choice of stained or painted kitchen & bathroom cabinets, large island with sink, stainless steel appliances, granite or quartz countertops throughout. The main floor features hardwood floors, a kitchen with carpeted floors, landscaping, and SOD. The mudroom off the garage has a bench and cubicles you can design. This home also features a 3-car garage. Located in the desirable community of Summit View Farms. The buyer will be able to choose their selections. master bedroom with vaulted ceiling, walk-in closet off the master bath, walk-in shower, soaker tub. *PICS ARE FROM ANOTHER OAKMONT PLAN*
Ready to move in?
